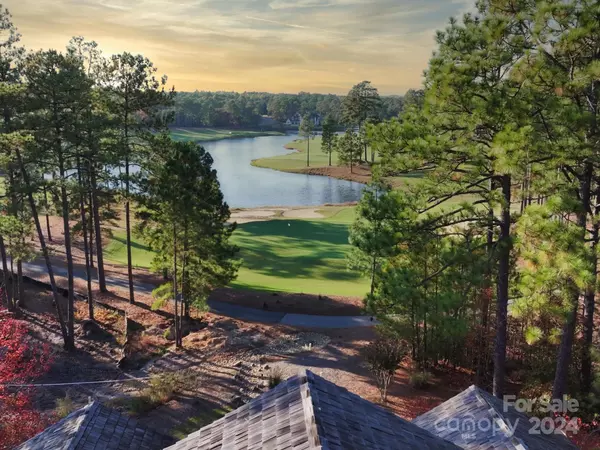29 Elkton DR Pinehurst, NC 28374
UPDATED:
01/22/2025 04:46 AM
Key Details
Property Type Single Family Home
Sub Type Single Family Residence
Listing Status Active
Purchase Type For Sale
Square Footage 7,004 sqft
Price per Sqft $435
Subdivision Forest Creek
MLS Listing ID 4084477
Style Traditional
Bedrooms 7
Full Baths 6
Half Baths 1
Construction Status Completed
HOA Fees $1,890/ann
HOA Y/N 1
Abv Grd Liv Area 4,582
Year Built 2007
Lot Size 0.760 Acres
Acres 0.76
Property Description
Location
State NC
County Moore
Zoning R3
Rooms
Basement Daylight, Exterior Entry, Finished, Interior Entry, Storage Space, Walk-Out Access
Guest Accommodations Interior Connected,Room w/ Private Bath
Main Level Bedrooms 1
Interior
Interior Features Attic Other
Heating Electric
Cooling Ceiling Fan(s), Electric
Flooring Wood
Fireplaces Type Living Room, Primary Bedroom, Recreation Room
Fireplace true
Appliance Bar Fridge, Convection Oven, Dishwasher, Disposal, Exhaust Fan, Filtration System, Freezer, Gas Cooktop, Gas Oven, Gas Water Heater, Microwave, Plumbed For Ice Maker, Refrigerator, Self Cleaning Oven, Wall Oven, Washer/Dryer, Wine Refrigerator
Laundry Laundry Room
Exterior
Garage Spaces 2.0
Community Features Gated, Golf, Pond, Putting Green
Utilities Available Gas
View Golf Course, Water, Year Round
Roof Type Wood
Street Surface Brick,Cobblestone,Paved
Porch Deck, Front Porch, Patio, Porch, Rear Porch, Side Porch
Garage true
Building
Lot Description On Golf Course, Pond(s), Wooded, Views
Dwelling Type Site Built
Foundation Basement
Builder Name Camina Design/Build
Sewer Public Sewer
Water City
Architectural Style Traditional
Level or Stories Three
Structure Type Fiber Cement,Hardboard Siding,Stone,Wood
New Construction false
Construction Status Completed
Schools
Elementary Schools Unspecified
Middle Schools New Century
High Schools Union Pines
Others
HOA Name Forest Creek POA
Senior Community false
Acceptable Financing Cash, Conventional, FHA, VA Loan
Listing Terms Cash, Conventional, FHA, VA Loan
Special Listing Condition Third Party Approval



