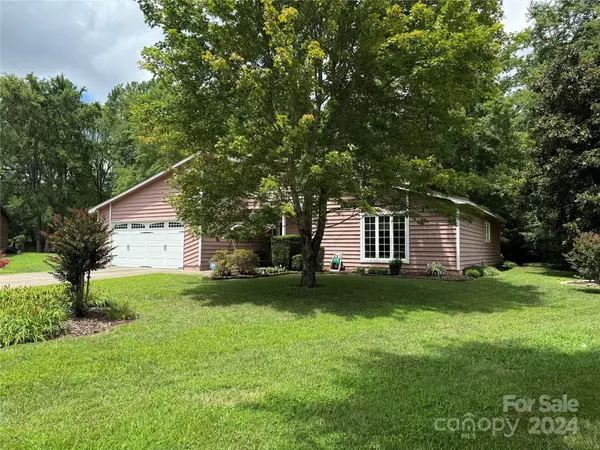6916 Whipps Cross CT Charlotte, NC 28277
UPDATED:
11/11/2024 10:50 PM
Key Details
Property Type Single Family Home
Sub Type Single Family Residence
Listing Status Active Under Contract
Purchase Type For Sale
Square Footage 1,808 sqft
Price per Sqft $270
Subdivision Provincetowne
MLS Listing ID 4164194
Style Ranch
Bedrooms 4
Full Baths 2
Construction Status Completed
HOA Fees $25/ann
HOA Y/N 1
Abv Grd Liv Area 1,808
Year Built 1989
Lot Size 0.556 Acres
Acres 0.556
Property Description
Location
State NC
County Mecklenburg
Zoning N1-A
Rooms
Main Level Bedrooms 4
Main Level Family Room
Main Level Primary Bedroom
Main Level Dining Room
Main Level Bathroom-Full
Main Level Bedroom(s)
Main Level Bedroom(s)
Main Level Bedroom(s)
Main Level Kitchen
Main Level Utility Room
Main Level Laundry
Interior
Interior Features Attic Stairs Pulldown, Cable Prewire, Wet Bar
Heating Natural Gas
Cooling Central Air
Flooring Carpet, Vinyl
Fireplaces Type Family Room
Fireplace true
Appliance Dishwasher, Disposal, Electric Oven, Gas Range, Gas Water Heater
Exterior
Garage Spaces 2.0
Garage true
Building
Lot Description Cul-De-Sac
Dwelling Type Site Built
Foundation Slab
Sewer Public Sewer
Water City
Architectural Style Ranch
Level or Stories One
Structure Type Wood
New Construction false
Construction Status Completed
Schools
Elementary Schools Polo Ridge
Middle Schools J.M. Robinson
High Schools Ballantyne Ridge
Others
Senior Community false
Acceptable Financing Cash, Conventional, FHA, VA Loan
Listing Terms Cash, Conventional, FHA, VA Loan
Special Listing Condition None
GET MORE INFORMATION




