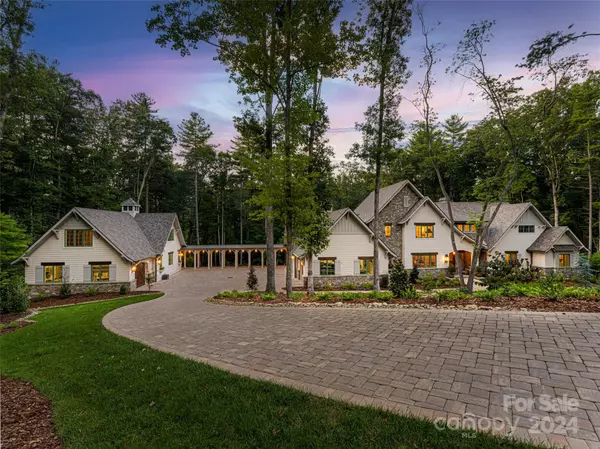224 Fern Grove CT Asheville, NC 28803
UPDATED:
01/22/2025 05:00 AM
Key Details
Property Type Single Family Home
Sub Type Single Family Residence
Listing Status Active
Purchase Type For Sale
Square Footage 6,107 sqft
Price per Sqft $810
Subdivision Ramble Biltmore Forest
MLS Listing ID 4173009
Bedrooms 4
Full Baths 4
Half Baths 1
HOA Fees $433/mo
HOA Y/N 1
Abv Grd Liv Area 5,291
Year Built 2022
Lot Size 1.630 Acres
Acres 1.63
Property Description
Location
State NC
County Buncombe
Zoning RES
Rooms
Basement Daylight, Exterior Entry, Interior Entry, Storage Space, Unfinished, Walk-Out Access
Guest Accommodations Other - See Remarks
Main Level Bedrooms 1
Interior
Interior Features Central Vacuum, Walk-In Closet(s), Walk-In Pantry
Heating Central, Ductless, Floor Furnace, Heat Pump, Humidity Control, Natural Gas, Radiant Floor, Zoned
Cooling Central Air, Heat Pump, Zoned
Flooring Tile, Wood
Fireplaces Type Gas Log, Great Room, Porch, Wood Burning
Fireplace true
Appliance Exhaust Hood, Gas Range
Laundry Laundry Room, Main Level, Sink
Exterior
Exterior Feature In-Ground Irrigation
Garage Spaces 4.0
Community Features Clubhouse, Fitness Center, Game Court, Gated, Picnic Area, Playground, Pond, Recreation Area, Sidewalks, Sport Court, Street Lights, Tennis Court(s), Walking Trails
Roof Type Shingle
Street Surface Cobblestone,Paved
Garage true
Building
Dwelling Type Site Built
Foundation Permanent
Builder Name Buchanan Construction
Sewer Public Sewer
Water City
Level or Stories Two
Structure Type Cedar Shake,Fiber Cement,Stone,Wood
New Construction false
Schools
Elementary Schools Estes/Koontz
Middle Schools Valley Springs
High Schools T.C. Roberson
Others
HOA Name Ramble Community Association
Senior Community false
Restrictions Architectural Review,Height,Signage,Square Feet,Subdivision
Special Listing Condition None



