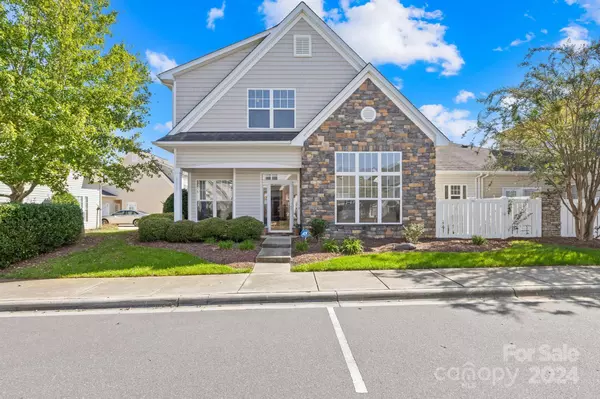3113 Mistletoe DR Charlotte, NC 28273
UPDATED:
11/04/2024 07:39 PM
Key Details
Property Type Townhouse
Sub Type Townhouse
Listing Status Active Under Contract
Purchase Type For Sale
Square Footage 1,974 sqft
Price per Sqft $187
Subdivision Stonegrove
MLS Listing ID 4188295
Bedrooms 3
Full Baths 2
Half Baths 1
HOA Fees $250/mo
HOA Y/N 1
Abv Grd Liv Area 1,974
Year Built 2007
Lot Size 4,356 Sqft
Acres 0.1
Property Description
Location
State NC
County Mecklenburg
Zoning RES
Rooms
Main Level Bedrooms 1
Main Level Primary Bedroom
Main Level Dining Area
Main Level Kitchen
Main Level Bathroom-Half
Main Level Bathroom-Full
Main Level Laundry
Main Level Family Room
Main Level Living Room
Upper Level Bedroom(s)
Upper Level Bedroom(s)
Upper Level Loft
Interior
Interior Features Attic Stairs Pulldown, Cable Prewire, Garden Tub
Heating Forced Air, Natural Gas
Cooling Ceiling Fan(s), Central Air
Fireplaces Type Gas Log, Living Room
Fireplace true
Appliance Dishwasher, Disposal, Electric Oven, Electric Range, Gas Water Heater, Microwave, Plumbed For Ice Maker
Exterior
Garage Spaces 2.0
Community Features Gated
Garage true
Building
Lot Description End Unit
Dwelling Type Site Built
Foundation Slab
Sewer Public Sewer
Water City
Level or Stories Two
Structure Type Cedar Shake,Stone,Vinyl
New Construction false
Schools
Elementary Schools Steele Creek
Middle Schools Southwest
High Schools Olympic
Others
HOA Name William Douglas Management
Senior Community false
Acceptable Financing Cash, Conventional, FHA, VA Loan
Listing Terms Cash, Conventional, FHA, VA Loan
Special Listing Condition None
GET MORE INFORMATION




