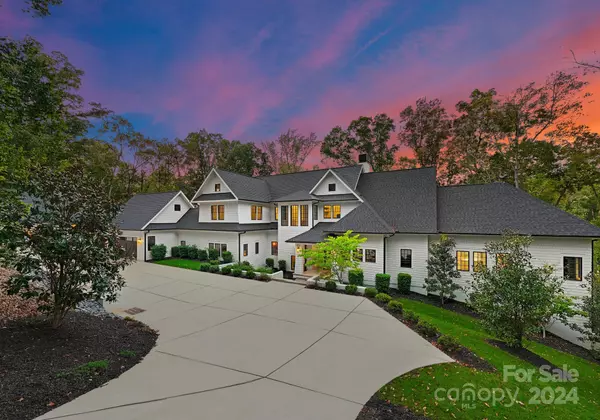13702 Sage Thrasher LN Charlotte, NC 28278
UPDATED:
11/05/2024 05:14 PM
Key Details
Property Type Single Family Home
Sub Type Single Family Residence
Listing Status Active
Purchase Type For Sale
Square Footage 9,757 sqft
Price per Sqft $512
Subdivision The Sanctuary
MLS Listing ID 4191491
Style Contemporary
Bedrooms 5
Full Baths 5
Half Baths 1
Abv Grd Liv Area 6,757
Year Built 2019
Lot Size 3.920 Acres
Acres 3.92
Property Description
Location
State NC
County Mecklenburg
Zoning N1-C
Body of Water Lake Wylie
Rooms
Basement Basement Garage Door
Main Level Bedrooms 1
Main Level Great Room
Basement Level Media Room
Main Level Kitchen
Main Level Primary Bedroom
Main Level Bar/Entertainment
Basement Level Exercise Room
Main Level Laundry
Basement Level Flex Space
Basement Level Bathroom-Full
Upper Level Bedroom(s)
Upper Level Laundry
Upper Level Bathroom-Full
Upper Level Bonus Room
Basement Level Great Room
Upper Level Recreation Room
Basement Level Flex Space
Main Level Dining Area
Main Level Bathroom-Half
Main Level Utility Room
Main Level Bathroom-Full
Interior
Interior Features Breakfast Bar, Built-in Features, Cable Prewire, Drop Zone, Kitchen Island, Open Floorplan, Pantry, Walk-In Closet(s), Walk-In Pantry, Wet Bar
Heating Forced Air, Natural Gas
Cooling Central Air
Flooring Tile, Wood
Fireplaces Type Great Room, Outside, Primary Bedroom
Fireplace true
Appliance Bar Fridge, Dishwasher, Double Oven, Microwave, Refrigerator, Tankless Water Heater, Wall Oven, Washer/Dryer, Wine Refrigerator
Exterior
Exterior Feature In-Ground Irrigation
Garage Spaces 4.0
Fence Partial
Community Features Clubhouse, Lake Access, Picnic Area, Recreation Area, Sidewalks, Tennis Court(s), Walking Trails
Waterfront Description Boat Slip – Community,Paddlesport Launch Site - Community
View Water, Year Round
Roof Type Shingle
Garage true
Building
Lot Description Private, Views, Waterfront
Dwelling Type Site Built
Foundation Basement
Sewer Septic Installed
Water City
Architectural Style Contemporary
Level or Stories Two
New Construction false
Schools
Elementary Schools Unspecified
Middle Schools Unspecified
High Schools Unspecified
Others
Senior Community false
Restrictions Architectural Review
Acceptable Financing Cash, Conventional
Horse Property None
Listing Terms Cash, Conventional
Special Listing Condition None
GET MORE INFORMATION




