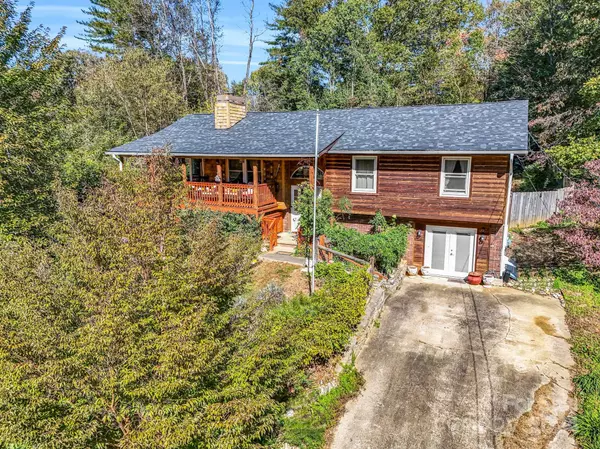15 S Ridge PL Arden, NC 28704
UPDATED:
11/01/2024 10:59 AM
Key Details
Property Type Single Family Home
Sub Type Single Family Residence
Listing Status Pending
Purchase Type For Sale
Square Footage 2,221 sqft
Price per Sqft $238
Subdivision Glen Meadows
MLS Listing ID 4193397
Bedrooms 3
Full Baths 3
Abv Grd Liv Area 1,416
Year Built 1974
Lot Size 0.290 Acres
Acres 0.29
Property Description
Location
State NC
County Buncombe
Zoning R-1
Rooms
Basement Partially Finished, Storage Space, Walk-Out Access
Main Level Bedrooms 3
Main Level Primary Bedroom
Main Level Bedroom(s)
Main Level Bathroom-Full
Main Level Bedroom(s)
Main Level Bathroom-Full
Basement Level Flex Space
Basement Level Flex Space
Basement Level Bathroom-Full
Main Level Kitchen
Main Level Sunroom
Main Level Dining Room
Interior
Interior Features Attic Stairs Pulldown, Entrance Foyer, Kitchen Island, Open Floorplan, Storage
Heating Ductless, Electric, Natural Gas
Cooling Central Air, Ductless
Flooring Carpet, Tile, Vinyl, Wood
Fireplaces Type Gas Log, Recreation Room, Other - See Remarks
Fireplace true
Appliance Dishwasher, Disposal, Dryer, Gas Oven, Microwave, Refrigerator, Tankless Water Heater, Washer, Washer/Dryer
Exterior
Fence Back Yard, Fenced, Front Yard, Wood
Utilities Available Cable Available, Electricity Connected, Gas, Satellite Internet Available
View Mountain(s)
Roof Type Shingle
Garage false
Building
Lot Description Orchard(s), Private, Wooded, Views
Dwelling Type Site Built
Foundation Basement
Sewer Septic Installed
Water City
Level or Stories One
Structure Type Cedar Shake,Wood
New Construction false
Schools
Elementary Schools Avery'S Creek/Koontz
Middle Schools Valley Springs
High Schools T.C. Roberson
Others
Senior Community false
Restrictions Subdivision
Acceptable Financing Cash, Conventional, Exchange, FHA, VA Loan
Listing Terms Cash, Conventional, Exchange, FHA, VA Loan
Special Listing Condition None
GET MORE INFORMATION




