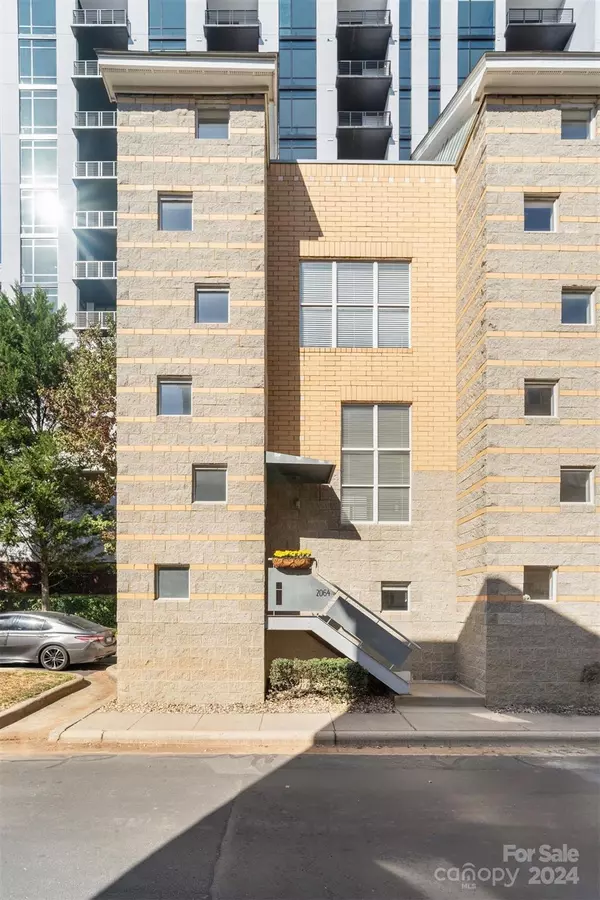2064 Atherton Heights LN Charlotte, NC 28203
UPDATED:
10/30/2024 08:13 PM
Key Details
Property Type Condo
Sub Type Condominium
Listing Status Active Under Contract
Purchase Type For Sale
Square Footage 1,194 sqft
Price per Sqft $418
Subdivision Dilworth
MLS Listing ID 4190341
Bedrooms 2
Full Baths 2
HOA Fees $285/mo
HOA Y/N 1
Abv Grd Liv Area 1,194
Year Built 1997
Property Description
Location
State NC
County Mecklenburg
Building/Complex Name Atherton Heights
Zoning TOD-NC
Rooms
Lower Level Bed/Bonus
Lower Level Laundry
Lower Level Bathroom-Full
Main Level Dining Area
Main Level Living Room
Main Level Kitchen
Upper Level Primary Bedroom
Third Level Utility Room
Upper Level Bathroom-Full
Interior
Interior Features Open Floorplan
Heating Forced Air, Natural Gas
Cooling Ceiling Fan(s), Central Air, Electric
Flooring Tile, Wood
Fireplace false
Appliance Dishwasher, Disposal, Electric Oven, Electric Range, Gas Water Heater, Microwave, Refrigerator
Exterior
Exterior Feature Rooftop Terrace
Fence Fenced, Full, Privacy, Wood
Utilities Available Electricity Connected, Gas
View City
Garage false
Building
Lot Description End Unit
Dwelling Type Site Built
Foundation Slab
Sewer Public Sewer
Water City
Level or Stories Four
Structure Type Brick Partial,Concrete Block,Vinyl
New Construction false
Schools
Elementary Schools Dilworth
Middle Schools Sedgefield
High Schools Myers Park
Others
HOA Name CAMS
Senior Community false
Restrictions Architectural Review,Livestock Restriction,Signage
Acceptable Financing Cash, Conventional
Listing Terms Cash, Conventional
Special Listing Condition None
GET MORE INFORMATION




