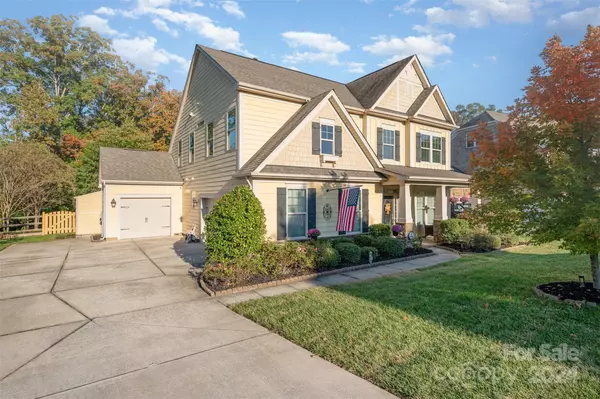5105 Forest Knoll CT Indian Trail, NC 28079
UPDATED:
11/16/2024 06:06 PM
Key Details
Property Type Single Family Home
Sub Type Single Family Residence
Listing Status Active
Purchase Type For Sale
Square Footage 2,934 sqft
Price per Sqft $238
Subdivision Crismark
MLS Listing ID 4195007
Bedrooms 5
Full Baths 3
Half Baths 1
Construction Status Completed
HOA Fees $506/ann
HOA Y/N 1
Abv Grd Liv Area 2,934
Year Built 2012
Lot Size 0.290 Acres
Acres 0.29
Lot Dimensions 84X150x93x134
Property Description
Location
State NC
County Union
Zoning AQ0
Rooms
Main Level Bedrooms 1
Main Level Primary Bedroom
Main Level Dining Room
Upper Level Kitchen
Main Level Dining Area
Main Level Bathroom-Half
Main Level Laundry
Main Level Family Room
Main Level Bathroom-Full
Upper Level Bedroom(s)
Upper Level Bathroom-Full
Upper Level Bedroom(s)
Upper Level Bedroom(s)
Upper Level Bathroom-Full
Upper Level Flex Space
Upper Level Bed/Bonus
Interior
Interior Features Attic Stairs Pulldown, Garden Tub, Kitchen Island, Open Floorplan, Pantry, Split Bedroom, Storage, Walk-In Closet(s)
Heating Central, Forced Air
Cooling Central Air
Flooring Carpet, Tile, Wood
Fireplaces Type Family Room, Gas Log
Fireplace true
Appliance Dishwasher, Disposal, Electric Water Heater, Gas Cooktop, Gas Oven, Microwave, Plumbed For Ice Maker
Exterior
Exterior Feature Fire Pit, In-Ground Irrigation
Garage Spaces 3.0
Fence Back Yard, Fenced
Community Features Clubhouse, Playground, Sidewalks, Street Lights, Tennis Court(s), Walking Trails
Utilities Available Cable Connected, Electricity Connected, Gas
Roof Type Shingle
Garage true
Building
Lot Description Cul-De-Sac, Level, Wooded
Dwelling Type Site Built
Foundation Slab
Builder Name Bonterra
Sewer Public Sewer
Water City
Level or Stories Two
Structure Type Fiber Cement,Stone
New Construction false
Construction Status Completed
Schools
Elementary Schools Hemby Bridge
Middle Schools Porter Ridge
High Schools Porter Ridge
Others
HOA Name Braeseal Management
Senior Community false
Acceptable Financing Cash, Conventional, FHA, VA Loan
Listing Terms Cash, Conventional, FHA, VA Loan
Special Listing Condition None
GET MORE INFORMATION




