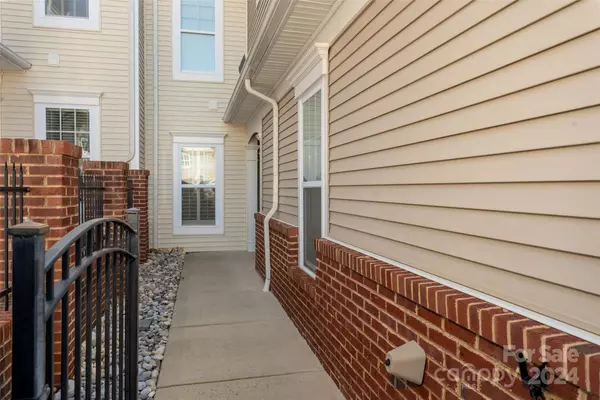45014 Wigeon LN #100 Indian Land, SC 29707
UPDATED:
01/22/2025 06:07 PM
Key Details
Property Type Condo
Sub Type Condominium
Listing Status Active Under Contract
Purchase Type For Sale
Square Footage 1,547 sqft
Price per Sqft $252
Subdivision Sun City Carolina Lakes
MLS Listing ID 4194330
Bedrooms 2
Full Baths 2
HOA Fees $278/mo
HOA Y/N 1
Abv Grd Liv Area 1,547
Year Built 2008
Property Description
Location
State SC
County Lancaster
Zoning R
Body of Water Catawba River
Rooms
Main Level Bedrooms 2
Main Level, 14' 10" X 14' 0" Primary Bedroom
Interior
Interior Features Breakfast Bar, Built-in Features, Cable Prewire, Garden Tub, Open Floorplan, Split Bedroom, Storage, Walk-In Closet(s)
Heating Forced Air
Cooling Attic Fan, Central Air
Flooring Carpet, Hardwood, Tile
Fireplace false
Appliance Dishwasher, Disposal, Electric Range, Electric Water Heater, Microwave, Plumbed For Ice Maker, Refrigerator
Laundry Electric Dryer Hookup, Laundry Room, Main Level
Exterior
Exterior Feature Lawn Maintenance, Tennis Court(s)
Garage Spaces 1.0
Community Features Fifty Five and Older, Clubhouse, Fitness Center, Game Court, Gated, Golf, Indoor Pool, Outdoor Pool, Picnic Area, Playground, Pond, Putting Green, Recreation Area, Sauna, Sidewalks, Sport Court, Street Lights, Tennis Court(s), Walking Trails
Utilities Available Cable Available
Waterfront Description Boat Slip – Community,Paddlesport Launch Site - Community
Roof Type Aluminum,Shingle
Street Surface Concrete,Paved
Accessibility Bath Grab Bars, Bath Lever Faucets, Bath Low Mirrors, Bath Roll-Under Sink, Door Width 32 Inches or More, Lever Door Handles, Swing In Door(s), Hall Width 36 Inches or More, Kitchen 60 Inch Turning Radius, Kitchen Low Counters, Kitchen Roll-Under Sink, Lowered Light Switches, Mobility Friendly Flooring
Porch Covered, Patio, Rear Porch, Screened
Garage true
Building
Lot Description Green Area, Wooded
Dwelling Type Site Built
Foundation Slab
Sewer County Sewer
Water County Water
Level or Stories One
Structure Type Brick Partial,Vinyl,Wood
New Construction false
Schools
Elementary Schools Unspecified
Middle Schools Unspecified
High Schools Unspecified
Others
Pets Allowed Yes
HOA Name First Service Residential
Senior Community true
Restrictions Signage
Acceptable Financing Cash, Conventional
Listing Terms Cash, Conventional
Special Listing Condition None



