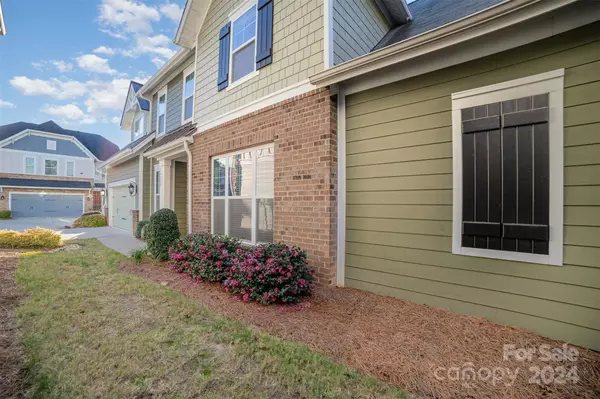16203 Frostwatch CIR Charlotte, NC 28277
UPDATED:
11/18/2024 03:11 PM
Key Details
Property Type Single Family Home
Sub Type Single Family Residence
Listing Status Active
Purchase Type For Sale
Square Footage 2,174 sqft
Price per Sqft $292
Subdivision Sonoma
MLS Listing ID 4197675
Style Transitional
Bedrooms 4
Full Baths 2
Half Baths 1
Construction Status Completed
HOA Fees $155/mo
HOA Y/N 1
Abv Grd Liv Area 2,174
Year Built 2017
Lot Size 3,484 Sqft
Acres 0.08
Lot Dimensions 48x94
Property Description
Location
State NC
County Mecklenburg
Zoning MX-1
Rooms
Main Level Bedrooms 1
Main Level Bathroom-Full
Main Level Bathroom-Half
Main Level Breakfast
Main Level Great Room
Main Level Kitchen
Main Level Mud
Main Level Laundry
Main Level Primary Bedroom
Upper Level Bathroom-Full
Upper Level Loft
Upper Level Bedroom(s)
Upper Level Bonus Room
Upper Level Laundry
Interior
Interior Features Attic Stairs Pulldown, Cable Prewire, Entrance Foyer, Open Floorplan, Pantry, Storage, Walk-In Closet(s)
Heating Forced Air, Natural Gas
Cooling Ceiling Fan(s), Central Air
Flooring Carpet, Hardwood, Tile
Fireplace false
Appliance Dishwasher, Disposal, Electric Cooktop, Electric Oven, Electric Range, Gas Water Heater, Microwave, Plumbed For Ice Maker, Self Cleaning Oven, Wall Oven, Washer/Dryer
Exterior
Garage Spaces 2.0
Community Features Street Lights
Roof Type Shingle
Garage true
Building
Lot Description End Unit, Paved, Views
Dwelling Type Site Built
Foundation Slab
Builder Name Shea Homes
Sewer Public Sewer
Water City
Architectural Style Transitional
Level or Stories Two
Structure Type Brick Partial,Fiber Cement
New Construction false
Construction Status Completed
Schools
Elementary Schools Elon Park
Middle Schools Community House
High Schools Ardrey Kell
Others
HOA Name Superior Association
Senior Community false
Restrictions Architectural Review,Rental – See Restrictions Description
Acceptable Financing Cash, Conventional, FHA, VA Loan
Listing Terms Cash, Conventional, FHA, VA Loan
Special Listing Condition None
GET MORE INFORMATION




