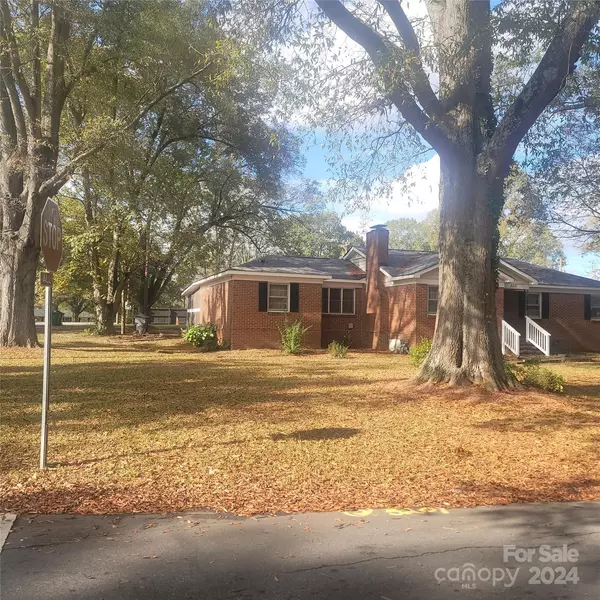5201 Allen RD E Charlotte, NC 28269
UPDATED:
11/20/2024 03:21 PM
Key Details
Property Type Single Family Home
Sub Type Single Family Residence
Listing Status Pending
Purchase Type For Sale
Square Footage 2,049 sqft
Price per Sqft $158
Subdivision Allen Hills
MLS Listing ID 4198353
Style Traditional
Bedrooms 4
Full Baths 3
Abv Grd Liv Area 1,592
Year Built 1954
Lot Size 0.473 Acres
Acres 0.473
Property Description
Location
State NC
County Mecklenburg
Zoning N1-A
Rooms
Main Level Bedrooms 3
Main Level Living Room
Main Level Great Room
Main Level Bathroom-Full
Main Level Primary Bedroom
Main Level Dining Area
Main Level Kitchen
Main Level Bedroom(s)
Main Level Bedroom(s)
Main Level Bathroom-Full
Main Level 2nd Living Quarters
Main Level 2nd Kitchen
Main Level Bathroom-Full
Main Level Sunroom
Main Level Laundry
Interior
Interior Features Attic Other, Built-in Features
Heating Electric, Heat Pump, Natural Gas
Cooling Central Air
Flooring Carpet, Tile, Vinyl, Wood
Fireplaces Type Gas Log, Living Room
Fireplace true
Appliance Dishwasher, Disposal, Electric Range, Exhaust Fan, Ice Maker, Refrigerator with Ice Maker
Exterior
Exterior Feature Fire Pit, Storage
Garage Spaces 1.0
Community Features Pond, Street Lights
Utilities Available Cable Available
Waterfront Description None
Roof Type Shingle
Garage true
Building
Lot Description Corner Lot, Level, Wooded
Dwelling Type Site Built
Foundation Crawl Space
Sewer Public Sewer
Water City
Architectural Style Traditional
Level or Stories One
Structure Type Brick Full,Vinyl
New Construction false
Schools
Elementary Schools Governors Village
Middle Schools Governors Village
High Schools Julius L. Chambers
Others
Senior Community false
Acceptable Financing Cash, Conventional, Exchange, FHA
Horse Property None
Listing Terms Cash, Conventional, Exchange, FHA
Special Listing Condition Subject to Lease, None
GET MORE INFORMATION




