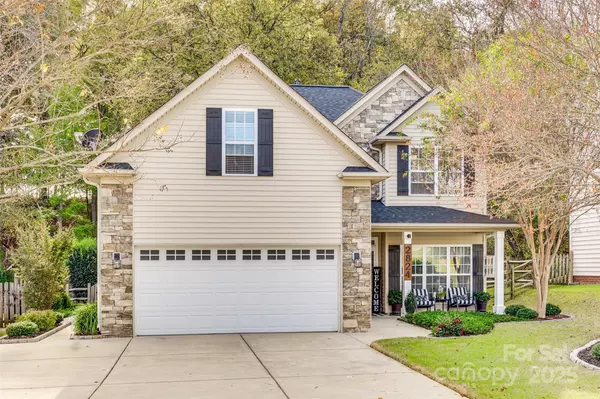2824 Huckleberry Hill DR Fort Mill, SC 29715
UPDATED:
01/22/2025 05:15 AM
Key Details
Property Type Single Family Home
Sub Type Single Family Residence
Listing Status Active
Purchase Type For Sale
Square Footage 2,397 sqft
Price per Sqft $216
Subdivision Regent Park
MLS Listing ID 4200675
Style Traditional
Bedrooms 4
Full Baths 2
Half Baths 1
HOA Fees $833/ann
HOA Y/N 1
Abv Grd Liv Area 2,397
Year Built 2005
Lot Size 6,969 Sqft
Acres 0.16
Lot Dimensions 60x118x60x119
Property Description
Outside you'll find a covered patio and fenced yard perfect for entertaining. It is mostly turf, making the yard beautiful all year long. There is also an area of green space for pets or gardening. And wait until you see the garage-storage, epoxy flooring, and more...
The home backs up to Garrison Farm, and you sometimes see the cows grazing, offering a serene environment in the heart of convenience.
Regent Park is a perfect location and the community amenities include a pool, tennis/pickleball courts, basketball, playground, volleyball and walking trails .
All appliances are included.
Location
State SC
County York
Zoning RD-I
Interior
Interior Features Attic Stairs Pulldown, Breakfast Bar, Built-in Features, Entrance Foyer, Garden Tub, Kitchen Island, Open Floorplan, Walk-In Closet(s)
Heating Forced Air
Cooling Ceiling Fan(s), Central Air
Flooring Carpet, Tile, Vinyl
Fireplaces Type Gas, Gas Log, Living Room
Fireplace true
Appliance Dishwasher, Disposal, Double Oven, Gas Cooktop, Gas Water Heater, Microwave, Refrigerator, Washer/Dryer
Laundry Electric Dryer Hookup, Laundry Room, Upper Level
Exterior
Garage Spaces 2.0
Fence Back Yard, Fenced
Community Features Outdoor Pool, Playground, Pond, Tennis Court(s), Walking Trails
Roof Type Shingle
Street Surface Concrete,Paved
Porch Covered, Front Porch, Patio
Garage true
Building
Dwelling Type Site Built
Foundation Slab
Sewer County Sewer
Water County Water
Architectural Style Traditional
Level or Stories Two
Structure Type Stone Veneer,Vinyl
New Construction false
Schools
Elementary Schools Sugar Creek
Middle Schools Springfield
High Schools Nation Ford
Others
HOA Name William Douglas
Senior Community false
Restrictions Architectural Review,Subdivision
Acceptable Financing Cash, Conventional, FHA, VA Loan
Listing Terms Cash, Conventional, FHA, VA Loan
Special Listing Condition None



