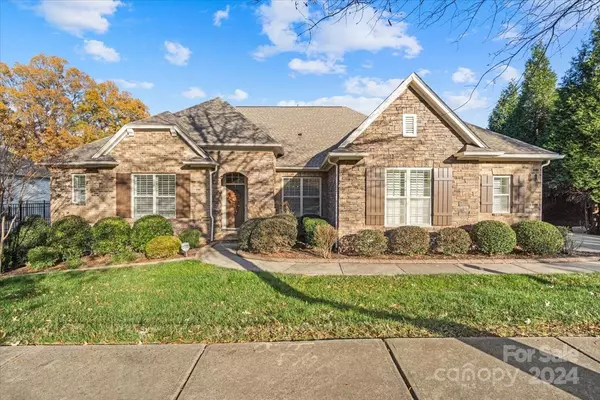14700 Old Vermillion DR Huntersville, NC 28078
UPDATED:
01/22/2025 05:15 AM
Key Details
Property Type Single Family Home
Sub Type Single Family Residence
Listing Status Active
Purchase Type For Sale
Square Footage 4,842 sqft
Price per Sqft $237
Subdivision Vermillion
MLS Listing ID 4200829
Style Ranch
Bedrooms 4
Full Baths 3
Half Baths 1
HOA Fees $700/ann
HOA Y/N 1
Abv Grd Liv Area 2,539
Year Built 2012
Lot Size 0.410 Acres
Acres 0.41
Property Description
Location
State NC
County Mecklenburg
Zoning NR
Rooms
Basement Finished
Main Level Bedrooms 3
Interior
Interior Features Attic Stairs Fixed, Cable Prewire, Garden Tub
Heating Forced Air, Natural Gas
Cooling Ceiling Fan(s), Central Air
Flooring Carpet, Tile, Wood
Fireplaces Type Living Room
Fireplace true
Appliance Dishwasher, Disposal, Exhaust Fan, Gas Cooktop, Gas Water Heater, Microwave, Plumbed For Ice Maker, Wall Oven
Laundry Electric Dryer Hookup, Gas Dryer Hookup, Laundry Room, Washer Hookup
Exterior
Garage Spaces 3.0
Community Features Street Lights
Utilities Available Cable Available, Electricity Connected, Wired Internet Available
Roof Type Shingle
Street Surface Concrete,Paved
Porch Screened
Garage true
Building
Lot Description Green Area, Level, Wooded
Dwelling Type Site Built
Foundation Basement
Sewer Public Sewer
Water City
Architectural Style Ranch
Level or Stories One
Structure Type Brick Partial,Fiber Cement,Stone
New Construction false
Schools
Elementary Schools Blythe
Middle Schools Alexander
High Schools North Mecklenburg
Others
Senior Community false
Special Listing Condition None



