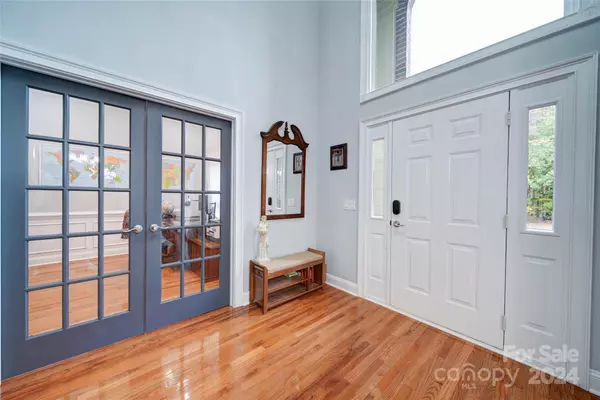119 Plantation DR Mooresville, NC 28117
OPEN HOUSE
Sat Jan 25, 11:00am - 2:00pm
UPDATED:
01/22/2025 05:13 AM
Key Details
Property Type Single Family Home
Sub Type Single Family Residence
Listing Status Active
Purchase Type For Sale
Square Footage 3,245 sqft
Price per Sqft $323
Subdivision Pinnacle Shores
MLS Listing ID 4198986
Bedrooms 4
Full Baths 4
Half Baths 1
HOA Fees $925/ann
HOA Y/N 1
Abv Grd Liv Area 3,245
Year Built 1997
Lot Size 0.640 Acres
Acres 0.64
Property Description
Location
State NC
County Iredell
Zoning RR
Body of Water Lake Norman
Rooms
Main Level Dining Room
Main Level Office
Main Level Kitchen
Main Level Living Room
Main Level Bathroom-Full
Main Level Breakfast
Upper Level Primary Bedroom
Main Level Bathroom-Half
Upper Level Bathroom-Full
Main Level Bedroom(s)
Upper Level Bedroom(s)
Upper Level Family Room
Upper Level Bedroom(s)
Upper Level Laundry
Upper Level Bathroom-Full
Upper Level Bathroom-Full
Interior
Interior Features Attic Stairs Pulldown, Breakfast Bar, Built-in Features, Entrance Foyer, Kitchen Island, Open Floorplan, Pantry, Walk-In Closet(s)
Heating Central
Cooling Central Air
Flooring Wood
Fireplaces Type Great Room
Fireplace true
Appliance Bar Fridge, Convection Oven, Dishwasher, Disposal, Dryer, Exhaust Fan, Exhaust Hood, Freezer, Gas Cooktop, Gas Range, Gas Water Heater, Microwave, Oven, Plumbed For Ice Maker, Refrigerator, Refrigerator with Ice Maker, Self Cleaning Oven, Tankless Water Heater, Wall Oven, Washer
Laundry Laundry Room, Upper Level
Exterior
Garage Spaces 2.0
Community Features Outdoor Pool
Utilities Available Fiber Optics, Gas
Waterfront Description Boat Lift,Boat Ramp,Boat Ramp – Community,Boat Slip – Community,Boat Slip (Deed),Boat Slip (Deed) (Off Site),Dock
Roof Type Shingle
Street Surface Concrete,Paved
Porch Deck, Front Porch
Garage true
Building
Lot Description Orchard(s), Level, Wooded, Views
Dwelling Type Site Built
Foundation Crawl Space
Sewer Septic Installed
Water Community Well
Level or Stories Two
Structure Type Brick Full
New Construction false
Schools
Elementary Schools Unspecified
Middle Schools Unspecified
High Schools Unspecified
Others
HOA Name C/O Association Management Logistics
Senior Community false
Acceptable Financing Cash, Conventional, VA Loan
Listing Terms Cash, Conventional, VA Loan
Special Listing Condition None



