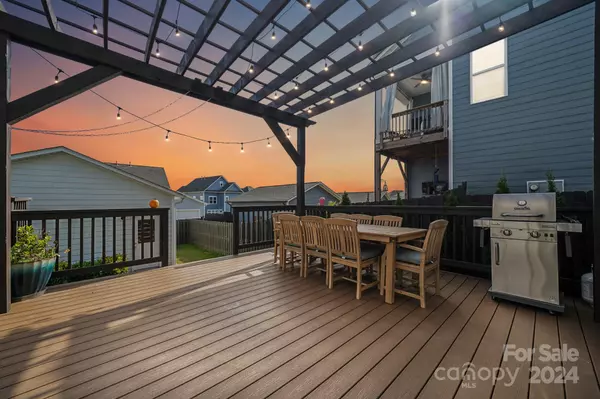13505 Jacks LN Pineville, NC 28134
OPEN HOUSE
Sat Nov 23, 10:00am - 4:00pm
UPDATED:
11/21/2024 10:03 AM
Key Details
Property Type Single Family Home
Sub Type Single Family Residence
Listing Status Coming Soon
Purchase Type For Sale
Square Footage 2,126 sqft
Price per Sqft $289
Subdivision Mccullough
MLS Listing ID 4194902
Bedrooms 4
Full Baths 3
Construction Status Completed
HOA Fees $548/qua
HOA Y/N 1
Abv Grd Liv Area 2,126
Year Built 2018
Lot Size 5,662 Sqft
Acres 0.13
Property Description
Location
State NC
County Mecklenburg
Zoning RMX
Rooms
Main Level Bedrooms 1
Upper Level Bedroom(s)
Upper Level Primary Bedroom
Main Level Bathroom-Full
Upper Level Bathroom-Full
Main Level Kitchen
Main Level Dining Area
Main Level Living Room
Upper Level Laundry
Main Level Bedroom(s)
Interior
Interior Features Attic Stairs Pulldown, Breakfast Bar, Cable Prewire, Garden Tub, Kitchen Island, Pantry, Walk-In Closet(s), Walk-In Pantry
Heating Forced Air, Natural Gas
Cooling Ceiling Fan(s), Central Air
Flooring Carpet, Laminate, Tile
Fireplace false
Appliance Dishwasher, Disposal, Exhaust Fan, Gas Cooktop, Gas Water Heater, Microwave, Plumbed For Ice Maker, Wall Oven
Exterior
Exterior Feature In-Ground Irrigation
Garage Spaces 2.0
Fence Fenced, Wood
Community Features Clubhouse, Dog Park, Playground, Sidewalks, Street Lights, Tennis Court(s)
Garage true
Building
Lot Description Corner Lot
Dwelling Type Site Built
Foundation Slab
Sewer Public Sewer
Water City
Level or Stories Two
Structure Type Fiber Cement
New Construction false
Construction Status Completed
Schools
Elementary Schools Unspecified
Middle Schools Unspecified
High Schools Unspecified
Others
HOA Name Kuester
Senior Community false
Acceptable Financing Cash, Conventional, FHA, VA Loan
Listing Terms Cash, Conventional, FHA, VA Loan
Special Listing Condition None
GET MORE INFORMATION




