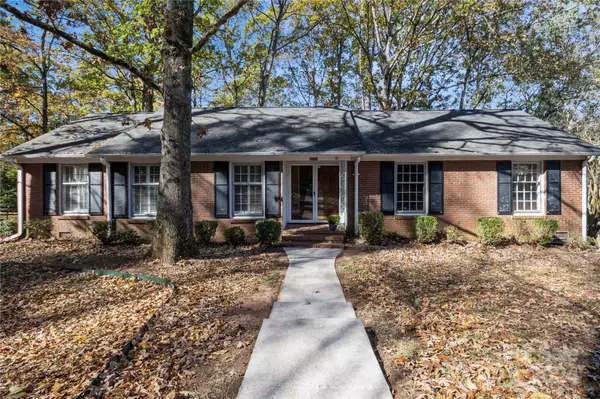4601 Easthaven DR Charlotte, NC 28212
UPDATED:
11/22/2024 10:03 AM
Key Details
Property Type Single Family Home
Sub Type Single Family Residence
Listing Status Active
Purchase Type For Sale
Square Footage 1,739 sqft
Price per Sqft $200
Subdivision Easthaven
MLS Listing ID 4190351
Bedrooms 3
Full Baths 2
Abv Grd Liv Area 1,739
Year Built 1969
Lot Size 0.390 Acres
Acres 0.39
Property Description
This charming three-bedroom, two-bath brick ranch sits on a spacious corner lot, offering an abundance of outdoor space for recreation, gardening, or simply enjoying the beauty of nature. Freshly painted, this move-in-ready home invites the opportunity for you to add your own personal touches.
Two distinct living spaces that cater to a range of needs. The first living room is perfect for casual lounging or entertaining, while the second family room is anchored by a cozy wood-burning fireplace, this room truly serves as the heart of the home.
The kitchen offers a functional layout with plenty of counter space, while the dining area is conveniently located nearby for easy access.
A large deck overlooks a serene, tree-filled yard that offers the perfect setting for outdoor dining, summer barbecues, or quiet mornings with a cup of coffee. With ample room for gardening or outdoor play, the yard is a blank canvas ready to be shaped to your preferences.
Location
State NC
County Mecklenburg
Zoning N1-B
Rooms
Main Level Bedrooms 3
Main Level Living Room
Main Level Dining Room
Main Level Laundry
Main Level Kitchen
Main Level Family Room
Main Level Bedroom(s)
Main Level Bedroom(s)
Main Level Primary Bedroom
Main Level Bathroom-Full
Interior
Interior Features Attic Stairs Pulldown
Heating Central
Cooling Central Air
Flooring Linoleum, Vinyl, Wood
Fireplaces Type Living Room, Wood Burning
Fireplace true
Appliance Dryer, Electric Oven, ENERGY STAR Qualified Refrigerator
Exterior
Utilities Available Cable Available, Electricity Connected, Gas, Wired Internet Available
Roof Type Shingle
Garage false
Building
Lot Description Corner Lot
Dwelling Type Site Built
Foundation Crawl Space
Sewer Public Sewer
Water City
Level or Stories One
Structure Type Brick Full
New Construction false
Schools
Elementary Schools Albemarle Road
Middle Schools Albemarle Road
High Schools Independence
Others
Senior Community false
Acceptable Financing Cash, Conventional
Listing Terms Cash, Conventional
Special Listing Condition None
GET MORE INFORMATION




