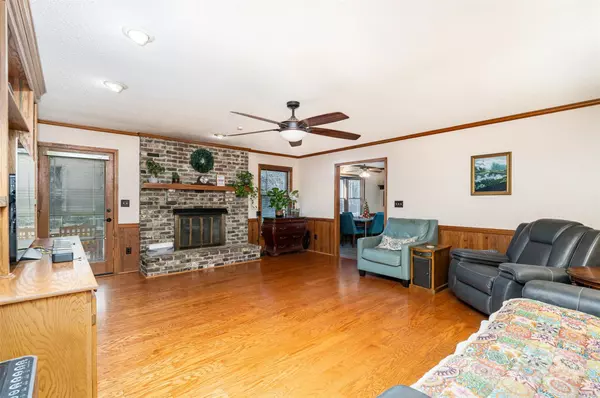600 Wesley DR #19 Salisbury, NC 28146

UPDATED:
12/03/2024 09:25 PM
Key Details
Property Type Single Family Home
Sub Type Single Family Residence
Listing Status Coming Soon
Purchase Type For Sale
Square Footage 2,335 sqft
Price per Sqft $204
Subdivision Brentwood Acres
MLS Listing ID 4204225
Bedrooms 3
Full Baths 2
Half Baths 1
Abv Grd Liv Area 2,335
Year Built 1989
Lot Size 0.580 Acres
Acres 0.58
Property Description
Location
State NC
County Rowan
Zoning RES
Rooms
Main Level Bedrooms 3
Main Level Primary Bedroom
Main Level Bedroom(s)
Main Level Bedroom(s)
Main Level Bathroom-Full
Main Level Living Room
Main Level Dining Area
Main Level Kitchen
Main Level Office
Main Level Mud
Main Level Laundry
Main Level Flex Space
Main Level Bathroom-Half
Interior
Interior Features Attic Stairs Fixed, Attic Walk In, Built-in Features
Heating Forced Air, Natural Gas
Cooling Central Air
Flooring Carpet, Laminate, Wood
Fireplaces Type Gas
Fireplace true
Appliance Dishwasher, Electric Oven, Microwave, Refrigerator, Wine Refrigerator
Exterior
Exterior Feature Storage
Garage Spaces 2.0
Fence Back Yard
Community Features Golf
Utilities Available Gas
Roof Type Shingle
Garage true
Building
Lot Description On Golf Course
Dwelling Type Site Built
Foundation Crawl Space
Sewer Public Sewer
Water City
Level or Stories One
Structure Type Brick Full
New Construction false
Schools
Elementary Schools Unspecified
Middle Schools Unspecified
High Schools Unspecified
Others
Senior Community false
Acceptable Financing Assumable, Cash, Conventional, FHA, VA Loan
Listing Terms Assumable, Cash, Conventional, FHA, VA Loan
Special Listing Condition None
GET MORE INFORMATION




