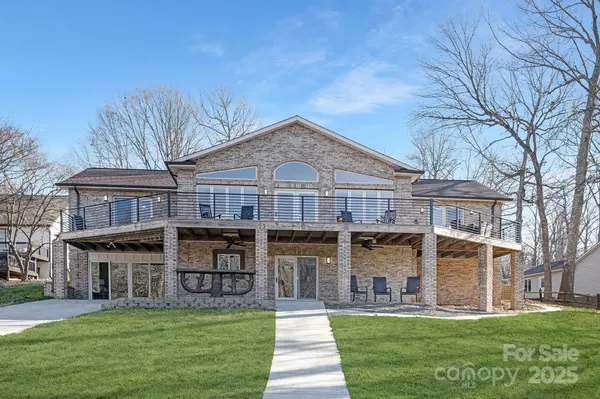8260 Blades TRL Denver, NC 28037
OPEN HOUSE
Sat Jan 25, 10:00am - 12:00pm
UPDATED:
01/22/2025 05:34 AM
Key Details
Property Type Single Family Home
Sub Type Single Family Residence
Listing Status Active
Purchase Type For Sale
Square Footage 4,285 sqft
Price per Sqft $441
Subdivision Westport
MLS Listing ID 4213347
Bedrooms 5
Full Baths 4
Half Baths 1
Abv Grd Liv Area 2,478
Year Built 1997
Lot Size 0.550 Acres
Acres 0.55
Property Description
Location
State NC
County Lincoln
Zoning R-20
Body of Water Lake Norman
Rooms
Basement Apartment, Finished, Sump Pump, Walk-Out Access
Main Level Bedrooms 3
Main Level Living Room
Main Level Bathroom-Full
Main Level Primary Bedroom
Main Level Kitchen
Basement Level Living Room
Basement Level Kitchen
Basement Level 2nd Primary
Basement Level Laundry
Basement Level Dining Area
Basement Level Bathroom-Full
Main Level Dining Area
Main Level Bathroom-Half
Main Level Mud
Main Level Laundry
Main Level Bathroom-Full
Main Level Bedroom(s)
Main Level Bedroom(s)
Basement Level Bedroom(s)
Basement Level Bathroom-Full
Interior
Interior Features Central Vacuum, Kitchen Island, Open Floorplan, Split Bedroom, Walk-In Closet(s)
Heating Ductless, Electric, Forced Air
Cooling Ceiling Fan(s), Central Air, Ductless, Electric
Flooring Laminate, Tile, Vinyl
Fireplaces Type Electric, Fire Pit, Living Room, Outside
Fireplace true
Appliance Dishwasher, Disposal, Exhaust Fan, Exhaust Hood, Gas Range, Microwave, Oven
Laundry Electric Dryer Hookup, In Basement, Mud Room, Main Level, Multiple Locations, Washer Hookup
Exterior
Exterior Feature Fire Pit, Dock
Garage Spaces 2.0
Utilities Available Propane, Underground Utilities
Waterfront Description Dock
View Water, Year Round
Roof Type Shingle
Street Surface Concrete,Paved
Porch Deck, Wrap Around
Garage true
Building
Lot Description Waterfront
Dwelling Type Site Built
Foundation Basement
Sewer County Sewer
Water County Water
Level or Stories One
Structure Type Brick Full
New Construction false
Schools
Elementary Schools Rock Springs
Middle Schools North Lincoln
High Schools North Lincoln
Others
Senior Community false
Restrictions No Restrictions
Acceptable Financing Cash, Conventional, VA Loan
Listing Terms Cash, Conventional, VA Loan
Special Listing Condition None



