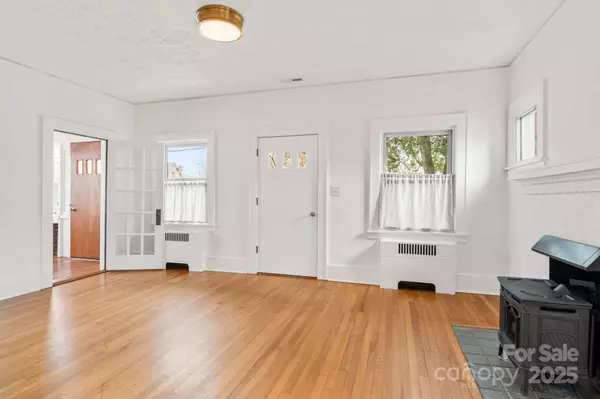138 Dorchester AVE Asheville, NC 28806
OPEN HOUSE
Sun Jan 26, 1:00pm - 3:00pm
UPDATED:
01/22/2025 05:36 AM
Key Details
Property Type Single Family Home
Sub Type Single Family Residence
Listing Status Active
Purchase Type For Sale
Square Footage 1,265 sqft
Price per Sqft $391
Subdivision Horneyhurst
MLS Listing ID 4214545
Style Bungalow
Bedrooms 2
Full Baths 1
Abv Grd Liv Area 1,265
Year Built 1929
Lot Size 7,840 Sqft
Acres 0.18
Property Description
Location
State NC
County Buncombe
Zoning RM8
Rooms
Basement Daylight, Interior Entry, Storage Space, Walk-Out Access, Walk-Up Access
Main Level Bedrooms 2
Main Level, 11' 0" X 11' 0" Primary Bedroom
Main Level, 10' 6" X 11' 0" Bedroom(s)
Main Level, 18' 3" X 12' 4" Living Room
Main Level, 12' 0" X 8' 2" Office
Main Level, 13' 4" X 7' 3" Kitchen
Main Level, 12' 3" X 11' 11" Dining Room
Interior
Interior Features Attic Other, Attic Stairs Pulldown, Pantry, Storage
Heating Electric, Forced Air
Cooling Central Air, Electric
Flooring Wood
Fireplaces Type Gas Vented, Insert, Living Room
Fireplace true
Appliance Dishwasher, Gas Range, Microwave, Refrigerator, Washer/Dryer
Laundry In Basement
Exterior
Garage Spaces 1.0
Fence Back Yard
Utilities Available Cable Connected, Electricity Connected, Gas
Waterfront Description None
Roof Type Composition
Street Surface Concrete,Paved
Accessibility Two or More Access Exits
Porch Covered, Rear Porch, Screened
Garage true
Building
Lot Description Infill Lot, Rolling Slope, Wooded
Dwelling Type Site Built
Foundation Basement
Sewer Public Sewer
Water City
Architectural Style Bungalow
Level or Stories One
Structure Type Brick Full,Fiber Cement
New Construction false
Schools
Elementary Schools Asheville City
Middle Schools Asheville
High Schools Asheville
Others
Senior Community false
Acceptable Financing Cash, Conventional, FHA
Listing Terms Cash, Conventional, FHA
Special Listing Condition None



