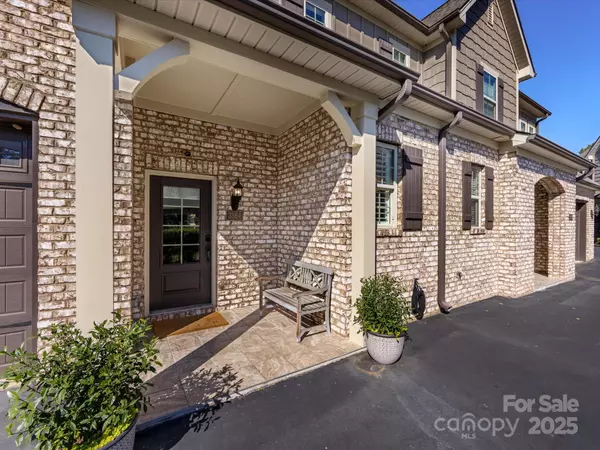3364 Northampton DR Charlotte, NC 28210
OPEN HOUSE
Sat Jan 25, 11:00am - 1:00pm
Sun Jan 26, 12:00am - 2:00pm
UPDATED:
01/21/2025 02:14 PM
Key Details
Property Type Townhouse
Sub Type Townhouse
Listing Status Active
Purchase Type For Sale
Square Footage 2,279 sqft
Price per Sqft $335
Subdivision Northampton Place
MLS Listing ID 4208342
Bedrooms 3
Full Baths 2
Half Baths 1
HOA Fees $350/mo
HOA Y/N 1
Abv Grd Liv Area 2,279
Year Built 2018
Lot Size 2,221 Sqft
Acres 0.051
Property Description
Kitchen featuring white cabinetry with extra storage, stone counters & large island ideal for hosting. Dining room is bright and airy w/ great natural light.
Spacious 2nd-floor primary bed has walk-in closet & spa-like bathroom with double vanity. The generously sized 2nd and 3rd bedrooms share a hall bath + large laundry room adds convenience.
Additional features =handsome trim, wood floors, plantation shutters, custom stair runner, & custom closets throughout. 2 car garage w epoxy floor. Northampton Place has community dog park, guest parking & easy street parking for larger gatherings.
Location
State NC
County Mecklenburg
Building/Complex Name Northampton Place
Zoning UR-2(CD)
Rooms
Upper Level Primary Bedroom
Upper Level Bedroom(s)
Upper Level Bathroom-Full
Upper Level Laundry
Upper Level Bathroom-Full
Upper Level Bedroom(s)
Main Level Kitchen
Main Level Dining Room
Main Level Living Room
Interior
Interior Features Attic Stairs Pulldown, Entrance Foyer, Kitchen Island, Open Floorplan, Walk-In Closet(s), Walk-In Pantry
Heating Forced Air, Natural Gas
Cooling Central Air, Electric
Flooring Carpet, Hardwood
Fireplaces Type Gas Log, Living Room
Fireplace true
Appliance Bar Fridge, Dishwasher, Disposal, Electric Water Heater, Exhaust Hood, Gas Range, Microwave
Laundry Laundry Room
Exterior
Garage Spaces 2.0
Fence Fenced, Full
Community Features Dog Park
Roof Type Shingle
Street Surface Concrete,None,Paved
Porch Front Porch, Patio
Garage true
Building
Dwelling Type Site Built
Foundation Crawl Space
Sewer Public Sewer
Water City
Level or Stories Two
Structure Type Brick Partial,Fiber Cement
New Construction false
Schools
Elementary Schools Huntington Farm
Middle Schools Carmel
High Schools South Mecklenburg
Others
Pets Allowed Yes
HOA Name CSI Community Management
Senior Community false
Acceptable Financing Cash, Conventional
Listing Terms Cash, Conventional
Special Listing Condition None



