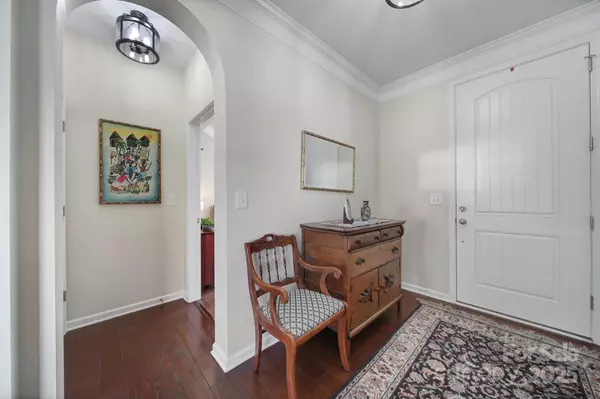13146 Heath Grove DR Huntersville, NC 28078
UPDATED:
01/22/2025 10:02 AM
Key Details
Property Type Single Family Home
Sub Type Single Family Residence
Listing Status Active
Purchase Type For Sale
Square Footage 1,819 sqft
Price per Sqft $233
Subdivision Monteith Place
MLS Listing ID 4213288
Style Tudor
Bedrooms 3
Full Baths 2
Half Baths 1
HOA Fees $176/qua
HOA Y/N 1
Abv Grd Liv Area 1,819
Year Built 2008
Lot Size 3,920 Sqft
Acres 0.09
Property Description
Location
State NC
County Mecklenburg
Zoning NR(CD)
Rooms
Main Level Bedrooms 1
Main Level Bathroom-Full
Main Level Bathroom-Half
Main Level Dining Room
Main Level Great Room
Main Level Primary Bedroom
Upper Level Bed/Bonus
Main Level Laundry
Upper Level Bathroom-Full
Upper Level Bedroom(s)
Upper Level Loft
Interior
Interior Features Open Floorplan
Heating Forced Air, Natural Gas
Cooling Ceiling Fan(s), Central Air
Flooring Hardwood, Tile
Fireplaces Type Gas Log
Fireplace true
Appliance Dishwasher, Disposal, Gas Water Heater, Oven, Refrigerator
Laundry Main Level
Exterior
Garage Spaces 2.0
Fence Fenced
Community Features Pond, Walking Trails
Street Surface Concrete,Paved
Porch Patio
Garage true
Building
Dwelling Type Site Built
Foundation Slab
Sewer Public Sewer
Water City
Architectural Style Tudor
Level or Stories Two
Structure Type Vinyl
New Construction false
Schools
Elementary Schools Blythe
Middle Schools J.M. Alexander
High Schools North Mecklenburg
Others
HOA Name William Douglas Prop Mgt
Senior Community false
Special Listing Condition None



