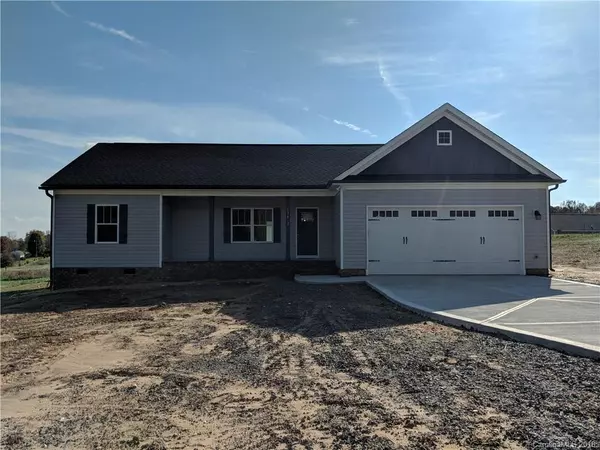For more information regarding the value of a property, please contact us for a free consultation.
17462 Purser DR Locust, NC 28097
Want to know what your home might be worth? Contact us for a FREE valuation!

Our team is ready to help you sell your home for the highest possible price ASAP
Key Details
Sold Price $226,500
Property Type Single Family Home
Sub Type Single Family Residence
Listing Status Sold
Purchase Type For Sale
Square Footage 1,506 sqft
Price per Sqft $150
Subdivision Ridgecrest Acres
MLS Listing ID 3442726
Sold Date 02/11/19
Style Cape Cod,Ranch
Bedrooms 3
Full Baths 2
Year Built 2018
Lot Size 0.780 Acres
Acres 0.78
Property Description
You don't want to miss this one!!! Open concept,split floor plan, large front porch, and two-car garage sitting on approx 3/4 acre, quiet neighborhood on a private paved road. Loaded with upgrades and storage: custom cabinets, granite kitchen counter tops, ceramic back splash, garbage disposal, stainless steel appliances, solid surface bath counter tops, hardwood flooring with upgraded carpet in bedrooms, ceramic tile in baths, fireplace with ship-lap, tray ceiling, ceramic shower and large tub in the master, Wi-Fi garage door with key pad, and extra storage above the garage. Upgrades continue outside with professional landscaping,12x14 deck,board and batten siding,and concrete drive. Comes with home warranty! Now for the upgrades you can not see... upgraded wall studs, insulated garage, batt insulation in ceiling, master bedroom insulated for sound deadening, led lighting. Conveniently located to Charlotte, Monroe, Concord, and Albemarle $3000 paid in closing with preferred financing
Location
State NC
County Stanly
Interior
Interior Features Kitchen Island, Open Floorplan, Pantry, Tray Ceiling, Walk-In Closet(s), Walk-In Pantry
Heating Heat Pump
Flooring Carpet, Tile, Wood
Fireplaces Type Gas Log, Ventless
Fireplace true
Appliance Cable Prewire, Ceiling Fan(s), Dishwasher, Disposal, Electric Dryer Hookup, Microwave
Exterior
Exterior Feature Deck
Community Features None
Building
Lot Description Level
Building Description Shingle Siding,Vinyl Siding, 1 Story
Foundation Crawl Space
Sewer Septic Installed
Water County Water
Architectural Style Cape Cod, Ranch
Structure Type Shingle Siding,Vinyl Siding
New Construction true
Schools
Elementary Schools Unspecified
Middle Schools Unspecified
High Schools Unspecified
Others
Acceptable Financing Cash, Conventional, FHA, USDA Loan
Listing Terms Cash, Conventional, FHA, USDA Loan
Special Listing Condition None
Read Less
© 2024 Listings courtesy of Canopy MLS as distributed by MLS GRID. All Rights Reserved.
Bought with Non Member • MLS Administration
GET MORE INFORMATION




