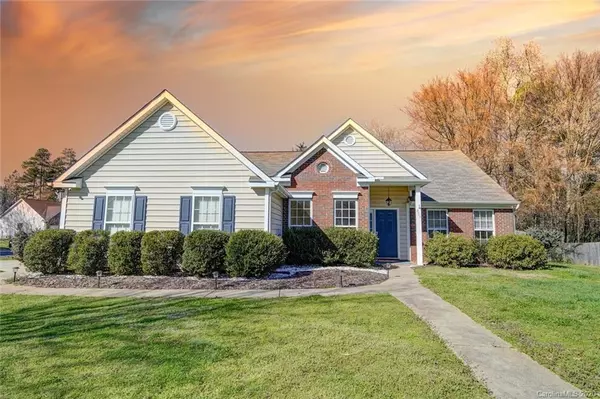For more information regarding the value of a property, please contact us for a free consultation.
863 Thistledown DR Rock Hill, SC 29730
Want to know what your home might be worth? Contact us for a FREE valuation!

Our team is ready to help you sell your home for the highest possible price ASAP
Key Details
Sold Price $240,000
Property Type Single Family Home
Sub Type Single Family Residence
Listing Status Sold
Purchase Type For Sale
Square Footage 1,609 sqft
Price per Sqft $149
Subdivision Springsteen Plantation
MLS Listing ID 3593801
Sold Date 03/16/20
Style Transitional
Bedrooms 3
Full Baths 2
Year Built 1997
Lot Size 0.400 Acres
Acres 0.4
Property Description
Updated ranch home in Springsteen Plantation, minutes from downtown Rock Hill shops, restaurants and I-77! This home features an open floorplan that is great for entertaining. Formal dining room, large family room with vaulted ceiling and upgraded kitchen with modern backsplash, cabinetry, countertops and SS appliances. Split bedroom floorplan features spacious master bedroom w/bathroom suite and walk-in closet on one end and two secondary bedrooms with full bath on the other. Laundry closet features storage shelf and bifold doors for a seamless look. Large yard is fully fenced with dual, double door gates, pergola over extended patio, fire pit and salt-water pool as a bonus! Newer roof and HVAC/Furnace! Don't miss your opportunity to get into this fantastic neighborhood with NO HOA!
Location
State SC
County York
Interior
Interior Features Attic Stairs Pulldown, Built Ins, Skylight(s), Split Bedroom, Tray Ceiling, Walk-In Closet(s)
Heating Central, Gas Hot Air Furnace
Flooring Carpet, Laminate, Tile, Vinyl
Fireplaces Type Gas Log, Living Room, Wood Burning
Fireplace true
Appliance Ceiling Fan(s), Disposal, Dishwasher, Electric Dryer Hookup, Electric Range, Microwave, Electric Oven
Laundry Main Level
Exterior
Exterior Feature Fence, Fire Pit, Above Ground Pool, Shed(s)
Roof Type Fiberglass
Street Surface Concrete
Building
Lot Description Corner Lot, Cul-De-Sac
Building Description Brick Partial,Vinyl Siding, 1 Story
Foundation Slab
Sewer Public Sewer
Water Public
Architectural Style Transitional
Structure Type Brick Partial,Vinyl Siding
New Construction false
Schools
Elementary Schools Belleview
Middle Schools Castle Heights
High Schools Rock Hill
Others
Acceptable Financing Cash, Conventional, FHA, VA Loan
Listing Terms Cash, Conventional, FHA, VA Loan
Special Listing Condition None
Read Less
© 2025 Listings courtesy of Canopy MLS as distributed by MLS GRID. All Rights Reserved.
Bought with Marcus Dilley • EXP REALTY LLC



