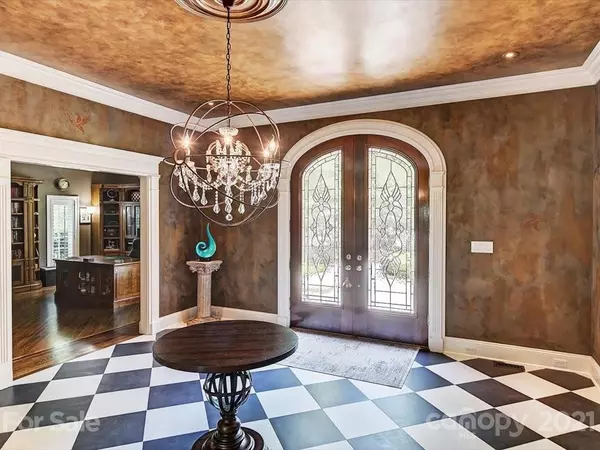For more information regarding the value of a property, please contact us for a free consultation.
1114 Reamoor DR Waxhaw, NC 28173
Want to know what your home might be worth? Contact us for a FREE valuation!

Our team is ready to help you sell your home for the highest possible price ASAP
Key Details
Sold Price $1,995,000
Property Type Single Family Home
Sub Type Single Family Residence
Listing Status Sold
Purchase Type For Sale
Square Footage 7,087 sqft
Price per Sqft $281
MLS Listing ID 3743669
Sold Date 07/20/21
Style Transitional
Bedrooms 4
Full Baths 5
Half Baths 2
Year Built 1998
Lot Size 3.300 Acres
Acres 3.3
Property Description
Magnificent private estate on 3 acres offers elegant living with a comfortable & contemporary flair. Private cul de sac location w/gated drive, 3 car attached garage AND 3 car detached garage w/addt'l living areas. Main level features hardwoods, 10’ ceilings & gorgeous moldings. Two-story grand room is breathtaking & full of natural light w/coffered ceiling, gas fireplace & built-ins. Master suite has 2 walk-in closets w/custom shelving, air jet tub, marble vanity & custom oversized shower w/seat area. Gourmet kitchen w/abundant cabinetry, island w/seating, breakfast area, walk-in pantry, granite counters & stainless appliances. Finishing out main level you have a media room, laundry rm, pool shower & half bath. Gorgeous curved staircase to upper level w/3 generously sized bedrooms w/bath access plus large bonus/game room, craft room & office. Saltwater pool, hot tub & cabana make the perfect place for entertaining. This house & location are the best kept secret in Union County.
Location
State NC
County Union
Interior
Interior Features Attic Other, Attic Walk In, Breakfast Bar, Built Ins, Garage Shop, Garden Tub, Kitchen Island, Open Floorplan, Pantry, Skylight(s), Split Bedroom, Walk-In Closet(s), Walk-In Pantry, Wet Bar
Heating Central, Gas Hot Air Furnace, Heat Pump, Heat Pump, Multizone A/C, Zoned
Flooring Carpet, Tile, Wood
Fireplaces Type Gas Log, Great Room
Fireplace true
Appliance Ceiling Fan(s), Central Vacuum, Convection Oven, Dishwasher, Disposal, Gas Range, Microwave, Security System, Self Cleaning Oven, Surround Sound
Exterior
Exterior Feature Fence, Hot Tub, In-Ground Irrigation, In Ground Pool, Workshop
Roof Type Shingle
Building
Lot Description Cul-De-Sac, Level, Private, Wooded
Building Description Stucco,Synthetic Stucco, 2 Story
Foundation Crawl Space
Sewer Septic Installed
Water Well
Architectural Style Transitional
Structure Type Stucco,Synthetic Stucco
New Construction false
Schools
Elementary Schools Marvin
Middle Schools Marvin Ridge
High Schools Marvin Ridge
Others
HOA Name Reamoor Homeowner's Association
Acceptable Financing Cash, Conventional, VA Loan
Listing Terms Cash, Conventional, VA Loan
Special Listing Condition None
Read Less
© 2024 Listings courtesy of Canopy MLS as distributed by MLS GRID. All Rights Reserved.
Bought with Jessica Threatt • Allen Tate Rock Hill
GET MORE INFORMATION




