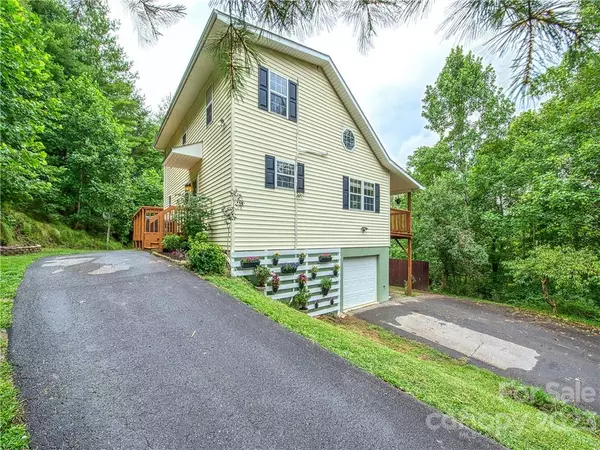For more information regarding the value of a property, please contact us for a free consultation.
353 Rustic Heights RD Waynesville, NC 28785
Want to know what your home might be worth? Contact us for a FREE valuation!

Our team is ready to help you sell your home for the highest possible price ASAP
Key Details
Sold Price $335,000
Property Type Single Family Home
Sub Type Single Family Residence
Listing Status Sold
Purchase Type For Sale
Square Footage 1,748 sqft
Price per Sqft $191
Subdivision White Oak Hills
MLS Listing ID 3937149
Sold Date 03/03/23
Style Ranch
Bedrooms 3
Full Baths 2
HOA Fees $31/ann
HOA Y/N 1
Abv Grd Liv Area 1,748
Year Built 1996
Lot Size 3.020 Acres
Acres 3.02
Property Description
Privacy and room to spread out can be found at this three bedroom, two bath Mtn home located on 3 acres. This well-cared for home in the White Oak community is minutes to I-40, perched on a knoll with paved drive and an extra, usable lot. Enjoy the covered front porch with year-round mountain views. The open living room with cathedral ceilings and stone fireplace flows into the renovated kitchen - boasting custom cabinets, granite countertops, and a beautiful butcher block island with energy efficient appliances. The spacious master is on the main level with en suite bath and 2 large closets. Upstairs are two large bedrooms with a full bath. The home features beautiful bamboo flooring, mini split system, and a full, unfinished daylight basement. Located in the award winning Riverbend Elementary School district. Perfect for an income property- 30 day min rental per HOA. Minutes to the Pigeon River, Waterville Lake, Max Patch trail, waterfalls, and close proximity to Pigeon Forge, TN!
Location
State NC
County Haywood
Zoning RES
Rooms
Basement Basement, Basement Garage Door, Exterior Entry, Interior Entry
Main Level Bedrooms 1
Interior
Interior Features Breakfast Bar, Open Floorplan, Pantry, Split Bedroom, Vaulted Ceiling(s)
Heating Ductless, Propane
Cooling Ceiling Fan(s)
Flooring Bamboo, Laminate
Fireplaces Type Gas Log, Living Room
Fireplace true
Appliance Dishwasher, Electric Oven, Electric Range, Microwave, Refrigerator, Tankless Water Heater
Exterior
View Mountain(s), Year Round
Roof Type Shingle
Building
Lot Description Private, Wooded, Views
Sewer Septic Installed
Water Well
Architectural Style Ranch
Level or Stories One
Structure Type Concrete Block, Vinyl
New Construction false
Schools
Elementary Schools Riverbend
Middle Schools Waynesville
High Schools Tuscola
Others
HOA Name Carroll T
Senior Community false
Acceptable Financing Cash, Conventional
Listing Terms Cash, Conventional
Special Listing Condition None
Read Less
© 2024 Listings courtesy of Canopy MLS as distributed by MLS GRID. All Rights Reserved.
Bought with Amanda Simpkins • Coldwell Banker King
GET MORE INFORMATION




