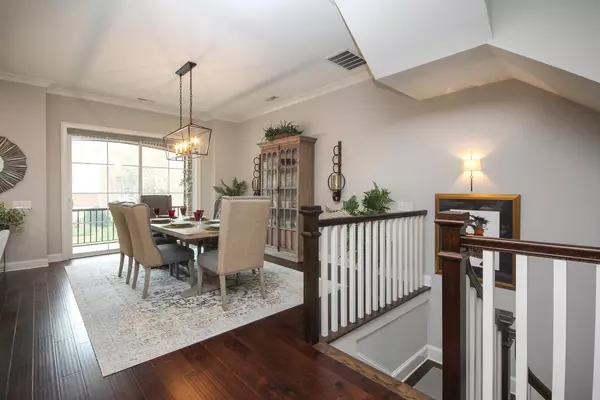For more information regarding the value of a property, please contact us for a free consultation.
4006 City Homes PL Charlotte, NC 28209
Want to know what your home might be worth? Contact us for a FREE valuation!

Our team is ready to help you sell your home for the highest possible price ASAP
Key Details
Sold Price $865,000
Property Type Townhouse
Sub Type Townhouse
Listing Status Sold
Purchase Type For Sale
Square Footage 3,077 sqft
Price per Sqft $281
Subdivision Southpark City Homes
MLS Listing ID 3927837
Sold Date 04/12/23
Bedrooms 3
Full Baths 3
Half Baths 1
HOA Fees $350/mo
HOA Y/N 1
Abv Grd Liv Area 3,077
Year Built 2017
Lot Size 1,742 Sqft
Acres 0.04
Lot Dimensions 28 x 74
Property Description
Luxury townhome right in the heart of SouthPark. Fine finishes and exquisite detail. This unit looks brand new. Fabulous open kitchen, dining and great room overlooking a cover terrace with screen. Two handsome fireplaces with gas logs (great room & family room) White shaker style kitchen cabinets hightlighted by glass upper cabinets, tile backsplash, stone counters, oversized island complete with beverage refrigerator & microwave (plenty of seating space) Wolf range/oven with gas burners, Sub-Zero refrigerator. All appliances are stainless. New carpet runners on oak stairs. Brand new central air system about 6 months old (3 zones) Tankless water heater. Freshly painted interior in light and tasteful neutrals. Elegantly appointed with pre engineered floors throughout, heavy baseboards & trim, beautiful tile floors and showers in the full baths along with rectangular style sinks. Plantation shutters throughout. Master bedroom has 2 large walk in closets. Move in ready
Location
State NC
County Mecklenburg
Building/Complex Name SouthPark City Homes
Zoning Res
Interior
Interior Features Cable Prewire, Garden Tub, Kitchen Island, Open Floorplan, Walk-In Closet(s)
Heating Forced Air, Natural Gas, Zoned
Cooling Ceiling Fan(s), Central Air, Zoned
Flooring Hardwood, Tile
Fireplaces Type Family Room, Gas Log, Great Room
Fireplace true
Appliance Bar Fridge, Dishwasher, Disposal, Electric Oven, Exhaust Hood, Gas Range, Microwave, Oven, Plumbed For Ice Maker, Refrigerator, Tankless Water Heater
Exterior
Garage Spaces 2.0
Community Features Sidewalks, Street Lights
Utilities Available Gas
Roof Type Shingle
Garage true
Building
Foundation Slab
Builder Name Simonini
Sewer Public Sewer
Water City
Level or Stories Three
Structure Type Brick Partial, Fiber Cement, Hard Stucco
New Construction false
Schools
Elementary Schools Beverly Woods
Middle Schools Carmel
High Schools South Mecklenburg
Others
HOA Name Hawthorne
Senior Community false
Restrictions Deed
Acceptable Financing Cash, Conventional
Listing Terms Cash, Conventional
Special Listing Condition None
Read Less
© 2024 Listings courtesy of Canopy MLS as distributed by MLS GRID. All Rights Reserved.
Bought with Debbie Lipszyc • Giving Tree Realty
GET MORE INFORMATION




