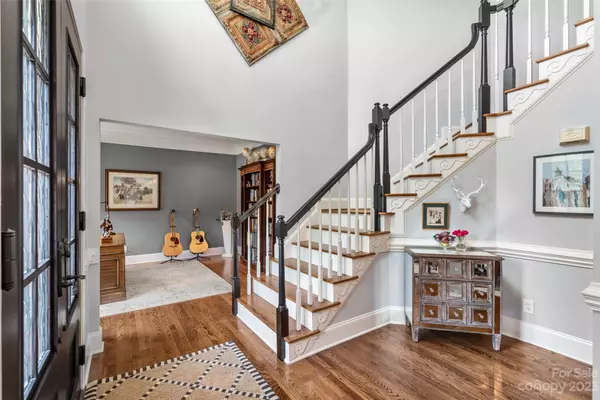For more information regarding the value of a property, please contact us for a free consultation.
10601 Megwood DR Charlotte, NC 28277
Want to know what your home might be worth? Contact us for a FREE valuation!

Our team is ready to help you sell your home for the highest possible price ASAP
Key Details
Sold Price $950,000
Property Type Single Family Home
Sub Type Single Family Residence
Listing Status Sold
Purchase Type For Sale
Square Footage 3,010 sqft
Price per Sqft $315
Subdivision Berwick
MLS Listing ID 4027827
Sold Date 06/15/23
Bedrooms 5
Full Baths 2
Half Baths 1
HOA Fees $23/ann
HOA Y/N 1
Abv Grd Liv Area 3,010
Year Built 1995
Lot Size 0.380 Acres
Acres 0.38
Property Description
**Best Offers Due By 5pm Saturday, May 20.** Welcome to this stunning and spacious original owner 5-bedroom, 3-bathroom home located near the highly sought-after community of Ballantyne.
As you step inside, you'll be greeted by an inviting foyer that opens up to a spacious living area with soaring ceilings and tons of natural light. The open floor plan seamlessly connects the living room, dining room, and kitchen, creating the perfect space for entertaining family and friends.
The chef's kitchen has granite countertops and stainless steel JENN-AIR appliances. Enjoy your morning coffee in the cozy breakfast nook overlooking the beautiful backyard.
The primary bedroom is located upstairs and features a tray ceiling, a walk-in closet, and an en suite bathroom with dual vanities, a garden tub, and a separate shower.
Upstairs you'll find four additional bedrooms and a full bathroom.
Step outside and enjoy the beautiful backyard oasis.
Location
State NC
County Mecklenburg
Zoning R3
Interior
Interior Features Attic Stairs Pulldown, Entrance Foyer, Vaulted Ceiling(s)
Heating Central
Cooling Central Air
Flooring Carpet, Vinyl, Wood
Fireplaces Type Family Room
Fireplace true
Appliance Bar Fridge, Dishwasher, Disposal, Gas Cooktop, Gas Water Heater, Microwave, Oven, Refrigerator, Washer/Dryer, Wine Refrigerator
Exterior
Exterior Feature Fire Pit, Hot Tub, In-Ground Irrigation, Outdoor Kitchen, In Ground Pool, Rainwater Catchment, Storage
Garage Spaces 2.0
Fence Back Yard, Fenced
Community Features Street Lights
Utilities Available Electricity Connected, Gas
Roof Type Shingle
Garage true
Building
Lot Description Corner Lot, Private, Wooded, Wooded
Foundation Crawl Space
Sewer Public Sewer
Water City
Level or Stories Two
Structure Type Brick Full, Hardboard Siding
New Construction false
Schools
Elementary Schools Endhaven
Middle Schools South Charlotte
High Schools South Mecklenburg
Others
HOA Name Red Rock Management
Senior Community false
Acceptable Financing Cash, Conventional
Listing Terms Cash, Conventional
Special Listing Condition None
Read Less
© 2024 Listings courtesy of Canopy MLS as distributed by MLS GRID. All Rights Reserved.
Bought with Jocephus Huneycutt • Cottingham Chalk
GET MORE INFORMATION




