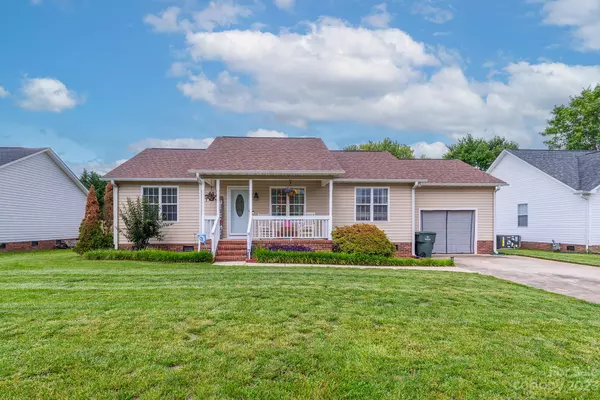For more information regarding the value of a property, please contact us for a free consultation.
5140 Wheat DR SW Concord, NC 28027
Want to know what your home might be worth? Contact us for a FREE valuation!

Our team is ready to help you sell your home for the highest possible price ASAP
Key Details
Sold Price $330,000
Property Type Single Family Home
Sub Type Single Family Residence
Listing Status Sold
Purchase Type For Sale
Square Footage 1,428 sqft
Price per Sqft $231
Subdivision Cochran Farms
MLS Listing ID 4036230
Sold Date 07/26/23
Style Ranch
Bedrooms 3
Full Baths 2
Abv Grd Liv Area 1,428
Year Built 1997
Lot Size 10,454 Sqft
Acres 0.24
Property Description
This adorable house is picture perfect & move-in ready! All the updates have been done for you! The heart of the home features a beautifully updated kitchen with granite countertops, tile backsplash, island, SS appliances, & tons of storage. Great open concept living room with vaulted ceiling, & lovely prefinished wood flooring throughout main. Added bonus room adjacent to kitchen offers endless possibilities. Ideal split floor plan with granite countertops & tile flooring in both bathrooms. Nice flat .24-acre lot boasts fully fenced backyard w/large 25x25 patio area, shed, covered front porch, & ample parking with extended driveway. BRAND NEW HVAC 3/2023, Roof 2017, freshly painted interior. Location..Location..Location..Walk to elementary, minutes to Concord Mills, Charlotte Motor Raceway, Restaurants & Highways. And NO HOA!! Don't miss out on this opportunity.
Location
State NC
County Cabarrus
Zoning RC
Rooms
Main Level Bedrooms 3
Interior
Interior Features Kitchen Island, Split Bedroom, Vaulted Ceiling(s), Walk-In Closet(s)
Heating Forced Air, Natural Gas
Cooling Ceiling Fan(s), Heat Pump
Flooring Carpet, Hardwood, Tile, Vinyl
Fireplace false
Appliance Dishwasher, Disposal, Electric Oven, Gas Water Heater, Microwave, Refrigerator
Exterior
Garage Spaces 1.0
Fence Back Yard, Fenced
Utilities Available Cable Connected, Electricity Connected
Roof Type Composition
Garage true
Building
Lot Description Level
Foundation Crawl Space
Sewer Public Sewer
Water City
Architectural Style Ranch
Level or Stories One
Structure Type Aluminum, Vinyl
New Construction false
Schools
Elementary Schools Pitts School
Middle Schools Unspecified
High Schools Unspecified
Others
Senior Community false
Acceptable Financing Cash, Conventional, FHA, VA Loan
Listing Terms Cash, Conventional, FHA, VA Loan
Special Listing Condition None
Read Less
© 2024 Listings courtesy of Canopy MLS as distributed by MLS GRID. All Rights Reserved.
Bought with Lottie Young • Kidd Realty
GET MORE INFORMATION




