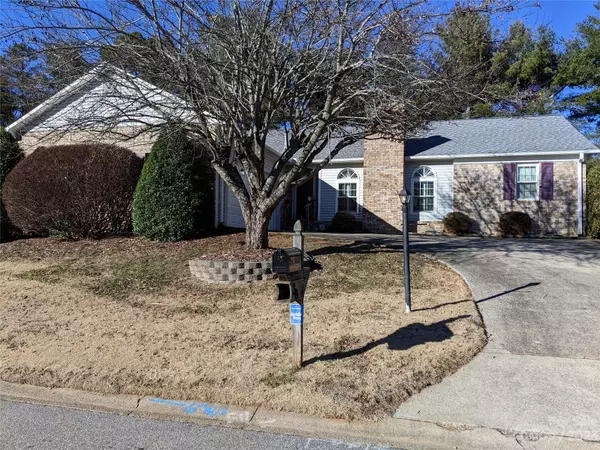For more information regarding the value of a property, please contact us for a free consultation.
38 Park AVE #19 Asheville, NC 28803
Want to know what your home might be worth? Contact us for a FREE valuation!

Our team is ready to help you sell your home for the highest possible price ASAP
Key Details
Sold Price $475,000
Property Type Single Family Home
Sub Type Single Family Residence
Listing Status Sold
Purchase Type For Sale
Square Footage 1,612 sqft
Price per Sqft $294
Subdivision Park Avenue
MLS Listing ID 4100275
Sold Date 02/28/24
Style Contemporary,Ranch
Bedrooms 3
Full Baths 2
HOA Fees $87/mo
HOA Y/N 1
Abv Grd Liv Area 1,612
Year Built 1986
Lot Size 10,454 Sqft
Acres 0.24
Property Description
Popular Park Avenue in South Asheville! Equidistant to downtown Asheville and the Asheville regional airport. Well maintained one level home. Large open living and dining areas with skylights. Cozy eat-in kitchen with updates. Primary suite has walk-in closet and large bath with whirlpool tub and separate shower. 2nd BR features a nicely finished built-in for sewing or crafts (can be removed but fits well in room). 3rd BR is ideal for guest or office space. Rear sun room is finished but UNHEATED, and adjoins open deck, overlooking lovely level back yard. Attached 2 car garage with cedar lined closet and storage shelving. Mature landscaping abounds. Laurel, evergreen, burning bush, and crepe myrtle. Neighborhood amenities include clubhouse with great room, kitchen and bathrooms, outdoor heated swimming pool, and tennis court equipped with pickleball lines and an adjustable basketball goal. Hard to find one level home in move-in condition near the affordable median home-sold price level.
Location
State NC
County Buncombe
Zoning RS8
Rooms
Main Level Bedrooms 3
Interior
Interior Features Breakfast Bar, Built-in Features, Entrance Foyer, Open Floorplan, Split Bedroom, Vaulted Ceiling(s), Walk-In Closet(s), Whirlpool
Heating Central, Forced Air, Natural Gas
Cooling Central Air
Flooring Carpet, Laminate, Tile
Fireplaces Type Living Room
Fireplace true
Appliance Dishwasher, Electric Oven, Electric Range, Gas Water Heater, Microwave
Exterior
Garage Spaces 2.0
Community Features Clubhouse, Outdoor Pool, Playground, Street Lights, Tennis Court(s)
Utilities Available Cable Available, Underground Utilities
Roof Type Shingle
Garage true
Building
Lot Description Level, Rolling Slope
Foundation Crawl Space
Sewer Public Sewer
Water City
Architectural Style Contemporary, Ranch
Level or Stories One
Structure Type Brick Partial,Vinyl
New Construction false
Schools
Elementary Schools Estes/Koontz
Middle Schools Valley Springs
High Schools T.C. Roberson
Others
Senior Community false
Restrictions Subdivision
Acceptable Financing Cash, Conventional
Listing Terms Cash, Conventional
Special Listing Condition None
Read Less
© 2024 Listings courtesy of Canopy MLS as distributed by MLS GRID. All Rights Reserved.
Bought with Rachel Alosky Stark • Patton Allen Real Estate LLC
GET MORE INFORMATION




