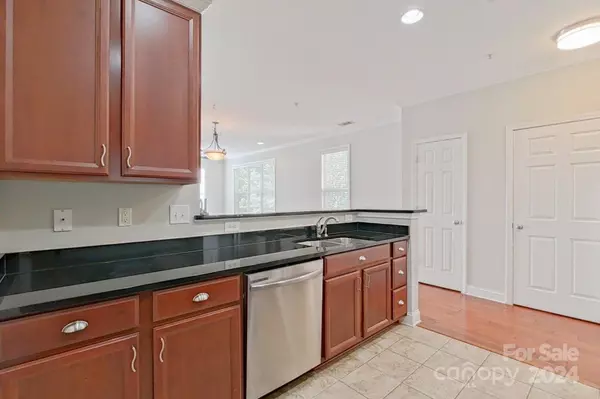For more information regarding the value of a property, please contact us for a free consultation.
1000 E Woodlawn RD #219 Charlotte, NC 28209
Want to know what your home might be worth? Contact us for a FREE valuation!

Our team is ready to help you sell your home for the highest possible price ASAP
Key Details
Sold Price $335,000
Property Type Condo
Sub Type Condominium
Listing Status Sold
Purchase Type For Sale
Square Footage 1,421 sqft
Price per Sqft $235
Subdivision Preston Flats
MLS Listing ID 4130113
Sold Date 07/31/24
Style Transitional
Bedrooms 3
Full Baths 2
Construction Status Completed
HOA Fees $297/mo
HOA Y/N 1
Abv Grd Liv Area 1,421
Year Built 2008
Property Description
NOW OFFERING $3K BUYER BONUS WITH ACCEPTED OFFER! Large condo located in one of the hottest areas in Charlotte! Nestled near Charlotte's Montford Drive, Lower South End and SouthPark areas, you'll have easy access to the city's best dining, shopping, & entertainment. Located in a gated community, this unit comes with two parking spots in the garage. Most units only have one parking spot. The tall ceilings and abundance of natural light make the condo feel very spacious. Large kitchen with plenty of storage and newer stainless-steel refrigerator and dishwasher. Refrigerator, washer & dryer are included! Kitchen leads into to open concept living and dining space. Two nicely appointed bathrooms ensure both style & comfort. The primary bedroom has a large walk-in closet with tons of storage space. Brand new carpet in all bedrooms. Enjoy outdoor living on your private balcony w/ 2 entry points, perfect for entertaining. Enjoy the pool during the hot summer days. AC had spring tune up.
Location
State NC
County Mecklenburg
Building/Complex Name Preston Flats
Zoning R17MF
Rooms
Main Level Bedrooms 3
Interior
Interior Features Cable Prewire, Garden Tub
Heating Heat Pump
Cooling Ceiling Fan(s), Central Air
Flooring Carpet, Vinyl
Fireplace false
Appliance Dishwasher, Disposal, Electric Range, Electric Water Heater, Exhaust Hood, Microwave, Plumbed For Ice Maker
Exterior
Exterior Feature Elevator, In Ground Pool
Community Features Elevator, Gated, Outdoor Pool, Street Lights
Utilities Available Electricity Connected
Garage true
Building
Foundation Slab
Sewer Public Sewer
Water City
Architectural Style Transitional
Level or Stories Two
Structure Type Brick Partial,Fiber Cement
New Construction false
Construction Status Completed
Schools
Elementary Schools Pinewood Mecklenburg
Middle Schools Alexander Graham
High Schools Myers Park
Others
HOA Name Cedar Management
Senior Community false
Restrictions Architectural Review
Acceptable Financing Cash, Conventional, VA Loan
Listing Terms Cash, Conventional, VA Loan
Special Listing Condition None
Read Less
© 2024 Listings courtesy of Canopy MLS as distributed by MLS GRID. All Rights Reserved.
Bought with Cathy Burns • EXP Realty LLC Ballantyne
GET MORE INFORMATION




