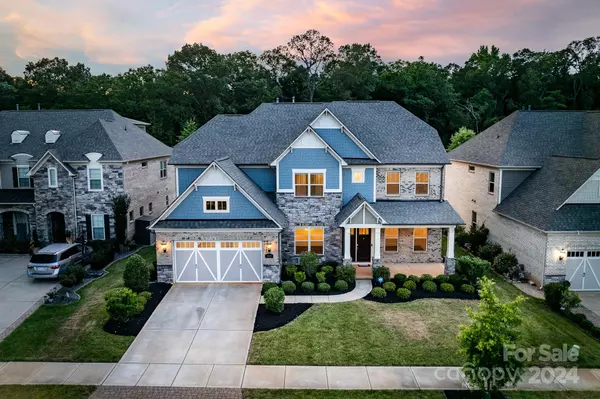For more information regarding the value of a property, please contact us for a free consultation.
10920 Kilkenny DR Matthews, NC 28105
Want to know what your home might be worth? Contact us for a FREE valuation!

Our team is ready to help you sell your home for the highest possible price ASAP
Key Details
Sold Price $1,085,000
Property Type Single Family Home
Sub Type Single Family Residence
Listing Status Sold
Purchase Type For Sale
Square Footage 3,888 sqft
Price per Sqft $279
Subdivision Castleford
MLS Listing ID 4154988
Sold Date 08/22/24
Style Transitional
Bedrooms 5
Full Baths 4
HOA Fees $113/qua
HOA Y/N 1
Abv Grd Liv Area 3,888
Year Built 2018
Lot Size 9,583 Sqft
Acres 0.22
Lot Dimensions 70 x 140
Property Description
Welcome to this exquisite home in Castleford! Double door entry leads to a 2-story foyer adorned with elegant moldings & gorgeous hardwoods all opening to a spacious study and large formal dining room. The open concept kitchen/family room features a coffered ceiling, built-ins, and a stunning stone fireplace. The chef's kitchen boasts an oversized island, stainless appliances, ample cabinetry, pantry, and breakfast area plus the planning center and drop-zone are ideal for all your organizational needs. Private guest suite on main has direct access to a full bath. Upper level offers 4 large bedrooms & 3 additional full baths. The luxury primary suite includes an ensuite bath with oversized vanities, tower storage, soaking tub, & modern shower plus an extra-large WIC w/custom closet organizers. Two bedrooms share a Jack and Jill bath, plus there is a full laundry room with sink and cabinetry. Enjoy entertaining on the spacious covered patio overlooking the peaceful backyard oasis.
Location
State NC
County Mecklenburg
Zoning R3CD
Rooms
Main Level Bedrooms 1
Interior
Interior Features Attic Stairs Pulldown, Breakfast Bar, Built-in Features, Drop Zone, Entrance Foyer, Garden Tub, Kitchen Island, Open Floorplan, Pantry, Walk-In Closet(s), Walk-In Pantry
Heating Forced Air
Cooling Ceiling Fan(s), Central Air
Flooring Carpet, Hardwood, Tile
Fireplaces Type Family Room, Gas Log
Fireplace true
Appliance Dishwasher, Disposal, Exhaust Fan, Gas Cooktop, Microwave, Self Cleaning Oven, Tankless Water Heater, Wall Oven
Exterior
Exterior Feature In-Ground Irrigation
Garage Spaces 2.0
Community Features Playground, Sidewalks, Street Lights
Utilities Available Electricity Connected, Gas
Roof Type Shingle
Garage true
Building
Lot Description Wooded
Foundation Slab
Sewer Public Sewer
Water City
Architectural Style Transitional
Level or Stories Two
Structure Type Fiber Cement,Stone Veneer
New Construction false
Schools
Elementary Schools Mckee Road
Middle Schools Jay M. Robinson
High Schools Providence
Others
HOA Name Cusick Company
Senior Community false
Restrictions Architectural Review
Acceptable Financing Cash, Conventional, VA Loan
Listing Terms Cash, Conventional, VA Loan
Special Listing Condition None
Read Less
© 2024 Listings courtesy of Canopy MLS as distributed by MLS GRID. All Rights Reserved.
Bought with Lisa Nguyen • Southern Nest Realty Inc
GET MORE INFORMATION




