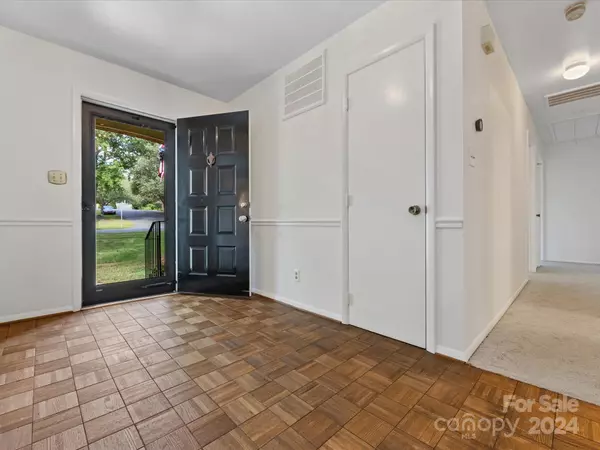For more information regarding the value of a property, please contact us for a free consultation.
8601 Houston Ridge RD Charlotte, NC 28277
Want to know what your home might be worth? Contact us for a FREE valuation!

Our team is ready to help you sell your home for the highest possible price ASAP
Key Details
Sold Price $582,000
Property Type Single Family Home
Sub Type Single Family Residence
Listing Status Sold
Purchase Type For Sale
Square Footage 2,166 sqft
Price per Sqft $268
Subdivision Providence West
MLS Listing ID 4181775
Sold Date 10/21/24
Bedrooms 3
Full Baths 2
HOA Fees $8/ann
HOA Y/N 1
Abv Grd Liv Area 1,801
Year Built 1983
Lot Size 0.620 Acres
Acres 0.62
Property Description
Nestled in the heart of Ballantyne, this charming all-brick home offers an unbeatable location perfect for both leisure and commuting. Inside, the main level features 3 bedrooms and 2 full bathrooms, w/ plenty of room for comfortable living. Enjoy the open concept living area w/wood burning fplc that boasts vaulted ceilings, creating a bright and airy atmosphere. The kitchen flows into the den, w/generous countertop space, cabinetry, and large pantry. The finished bsmt provides a versatile space that could serve as 4BR, home office, or gym, complete w/a pvt entrance for added convenience. Outside, enjoy a spacious deck overlooking a large, private yard with mature landscaping. The oversized 2-car side-load garage provides ample room for vehicles and addt'l storage. Don’t miss this rare opportunity to own a true gem in one of Ballantyne’s most desirable & established neighborhoods! An ideal location w/highly rated schools and near a plethora of shops/restaurants/parks/golf & more!
Location
State NC
County Mecklenburg
Zoning N1-A
Rooms
Basement Finished, Walk-Out Access
Main Level Bedrooms 3
Interior
Interior Features Attic Stairs Pulldown, Walk-In Pantry
Heating Heat Pump
Cooling Attic Fan, Ceiling Fan(s), Central Air
Flooring Carpet, Parquet, Tile, Vinyl
Fireplaces Type Den, Wood Burning
Fireplace true
Appliance Disposal, Electric Range
Exterior
Garage Spaces 2.0
Roof Type Composition
Garage true
Building
Lot Description Wooded
Foundation Basement, Crawl Space, Slab
Sewer Public Sewer
Water City
Level or Stories One
Structure Type Brick Full
New Construction false
Schools
Elementary Schools Hawk Ridge
Middle Schools J.M. Robinson
High Schools Ballantyne Ridge
Others
Senior Community false
Special Listing Condition None
Read Less
© 2024 Listings courtesy of Canopy MLS as distributed by MLS GRID. All Rights Reserved.
Bought with Perry Butler • Better Homes and Gardens Real Estate Paracle
GET MORE INFORMATION




