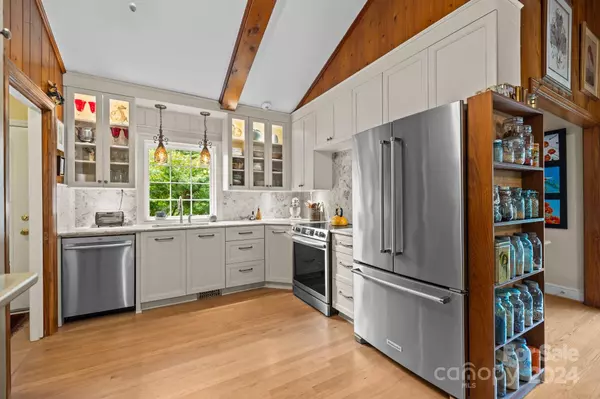For more information regarding the value of a property, please contact us for a free consultation.
6501 Candlewood DR Charlotte, NC 28210
Want to know what your home might be worth? Contact us for a FREE valuation!

Our team is ready to help you sell your home for the highest possible price ASAP
Key Details
Sold Price $469,000
Property Type Single Family Home
Sub Type Single Family Residence
Listing Status Sold
Purchase Type For Sale
Square Footage 1,385 sqft
Price per Sqft $338
Subdivision Starmount
MLS Listing ID 4185284
Sold Date 10/22/24
Bedrooms 3
Full Baths 2
Abv Grd Liv Area 1,385
Year Built 1961
Lot Size 0.280 Acres
Acres 0.28
Property Description
Charming 3 bedroom, 2 full bath, brick home located in hot Starmount. This home boasts a permitted, full kitchen renovation in 2019 with stunning ivory cabinetry, lighted upper glass cabinets, undermount lighting, beamed ceilings, and a new range in 2024. The gorgeous moss green wall cabinet is built-in, and features loads of storage with multiple drawers and upper glass cabinets. The kitchen transitions into a dining full of character and its own wood burning fireplace. Natural light pours into the graciously sized living room, and oak hardwoods run throughout all of the living areas. The primary bedroom is ensuite with a walk in closet. The .28 acre corner lots features mature shrubbery, and a lovely patio area overlooking the backyard. Permitted HVAC was installed in 2017, and the owner just had the exterior freshly painted in September of this year. Active termite bond through Noosa Pest management maintained on home. Easy to schedule and should sell quickly!
Location
State NC
County Mecklenburg
Zoning N1-B
Rooms
Main Level Bedrooms 3
Interior
Heating Floor Furnace
Cooling Central Air
Flooring Tile, Wood
Fireplace true
Appliance Dishwasher, Electric Range
Exterior
Garage false
Building
Lot Description Corner Lot
Foundation Crawl Space
Sewer Public Sewer
Water City
Level or Stories One
Structure Type Brick Full
New Construction false
Schools
Elementary Schools Huntingtowne Farms
Middle Schools Carmel
High Schools South Mecklenburg
Others
Senior Community false
Acceptable Financing Cash, Conventional, FHA
Listing Terms Cash, Conventional, FHA
Special Listing Condition None
Read Less
© 2024 Listings courtesy of Canopy MLS as distributed by MLS GRID. All Rights Reserved.
Bought with Robbie Tickel • EXP Realty LLC Ballantyne
GET MORE INFORMATION




